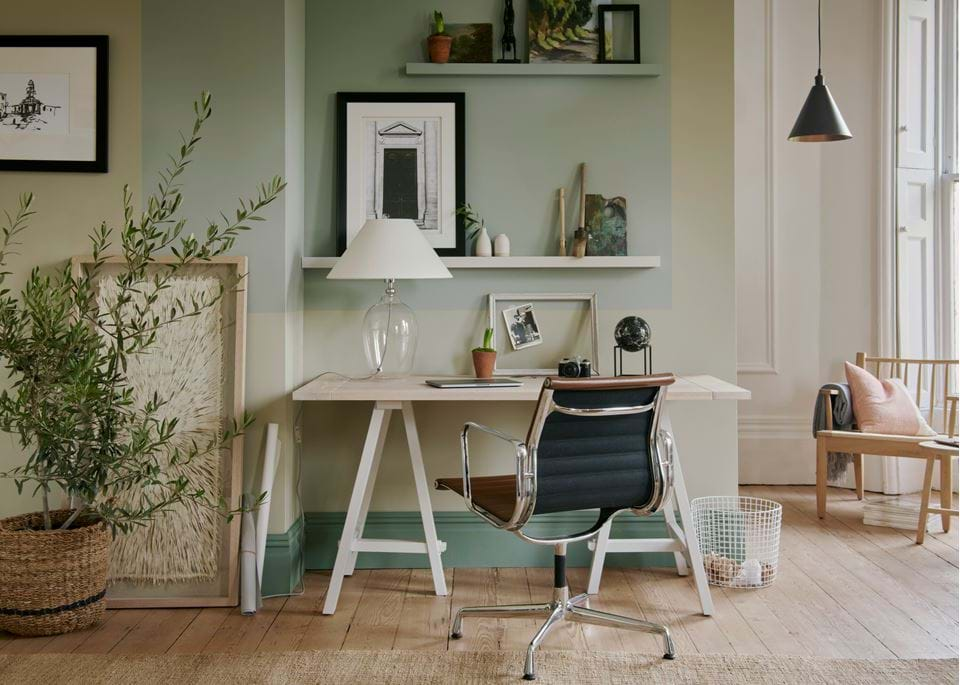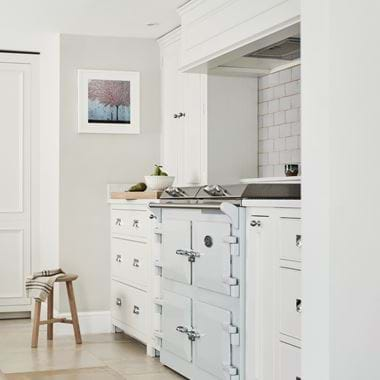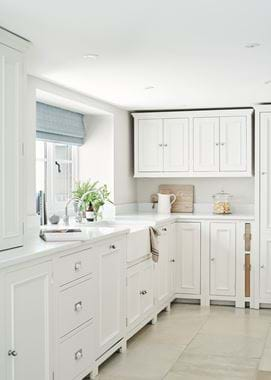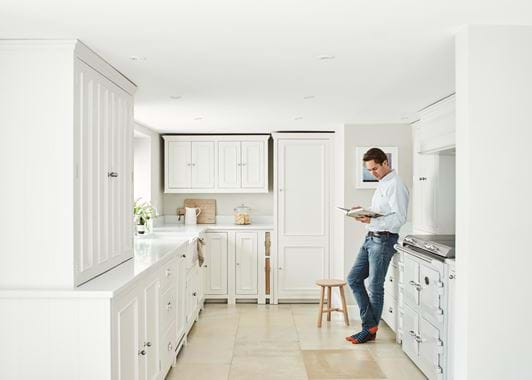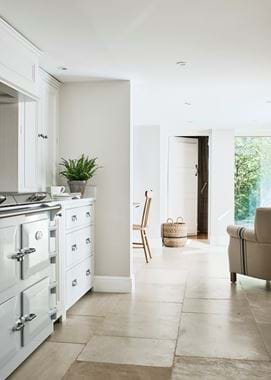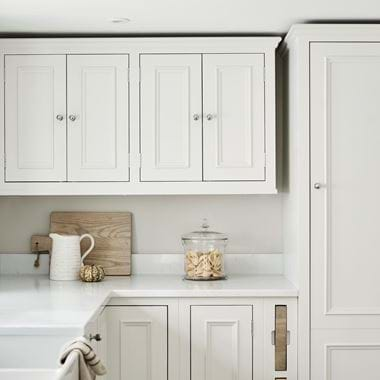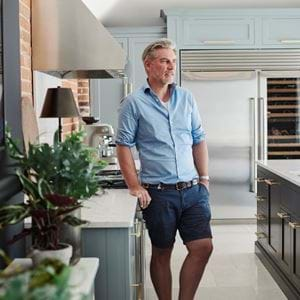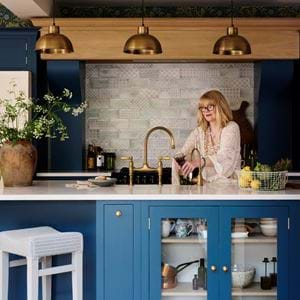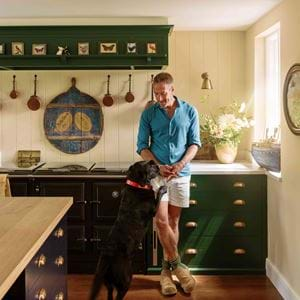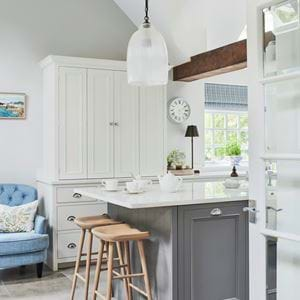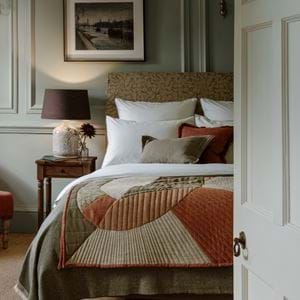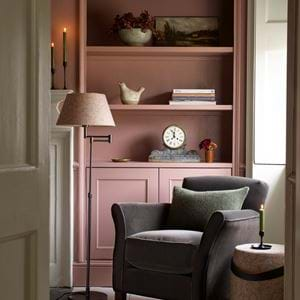Kim, Russell & their Chichester kitchen
Kim, Russell & their Chichester kitchen
After swapping the hustle and bustle of the big city for the serenity of a small country town, Kim and Russell decided to update a 500-year-old cottage into a well-loved and relaxing home for themselves and their two young children, William and Beatrix. This year-long transformation entailed an extension, the addition of an upstairs bathroom and a brand-new Neptune kitchen.
Home profile
When Kim and Russell moved out of London and into Ightham, a small village near the desirable Sevenoaks in Kent, they stumbled across this 500-year-old cottage and immediately fell in love with its character and charm. Despite the awkward layout and the noticeable need for upsizing, the allure of the countryside backdrop coupled with the half-acre proved too pleasant to pass up. Having gained planning permission, the challenge arose of transforming the house into a modern, comfortable space for a family, with an efficient and stylish kitchen extending back into the garden.
The project
For many, the kitchen is more than just a place for cooking: it’s a place for relaxation, social events and the hub of the family, and Kim and Russell are no exception in this case. With a south-facing room that overlooks their newly landscaped garden and Oldbury Woods National Trust park, there was plenty of potential to create a multifunctional and open-plan area connecting a modern interior with the rural outdoors.
Russell said, ‘We always knew we were dealing with a difficult house, with parts of the kitchen that were a little awkward, but it had so much potential, and we wanted all of the best aspects to feel connected and open.’
Finding the balance between traditional and modern, and incorporating enough storage space for the family, along with the room to clean, cook, work and play can be tricky. ‘Storage is so important for us, with room for a double sink and a big enough fridge,’ Kim said. However, they decided that through adding an extension – and creating a more modern, functional space – they wouldn’t have to sacrifice the more characterful traits of the old cottage.
After visiting Neptune Tonbridge and meeting with their kitchen designer, Vicky, they felt confident that they’d found the team to help them make the most of their home. ‘Vicky really got it. She had a vision of how to use awkward spaces. She advised us on which cabinets to put where, and how to include a large family fridge, and she completely transformed the room into what it is today,’ Kim added.
The couple decided on a Chichester kitchen in Shell, combining traditional cabinetry with a clean, stream-lined finish. They also had room for a utility, which meant they could move some of the bigger cabinets and appliances out of the kitchen. Kim opted for grey walls to match their Everhot and to create a calming and peaceful atmosphere that complements the natural light and peaceful outdoors.
‘The kitchen is very much the centre of the house now. Where it once felt disconnected and bare, it really feels like home,’ said Russell. ‘From the outside, the house still looks old, but once you step inside you can see how we’ve mixed contemporary design with the traditional features of the building.’
Life in their new kitchen
What’s your favourite thing to do in your new kitchen?
Having a leisurely breakfast on Sunday morning with the Everhot on. In the summer, we love having the bi-fold doors open so we can sit on the terrace.
What’s the best part?
The bi-fold cabinet. It’s both useful and aesthetically pleasing at the same time.
What could you now not live without?
The Everhot. Particularly since we’ve been working from home this year, it’s so lovely to have it on to warm the house.
What’s next?
Garden furniture for the summer!
To start designing your Neptune kitchen, simply get in touch with us here to book your first, free consultation. Or stop by and see us at your nearest Neptune store to explore our collections.
