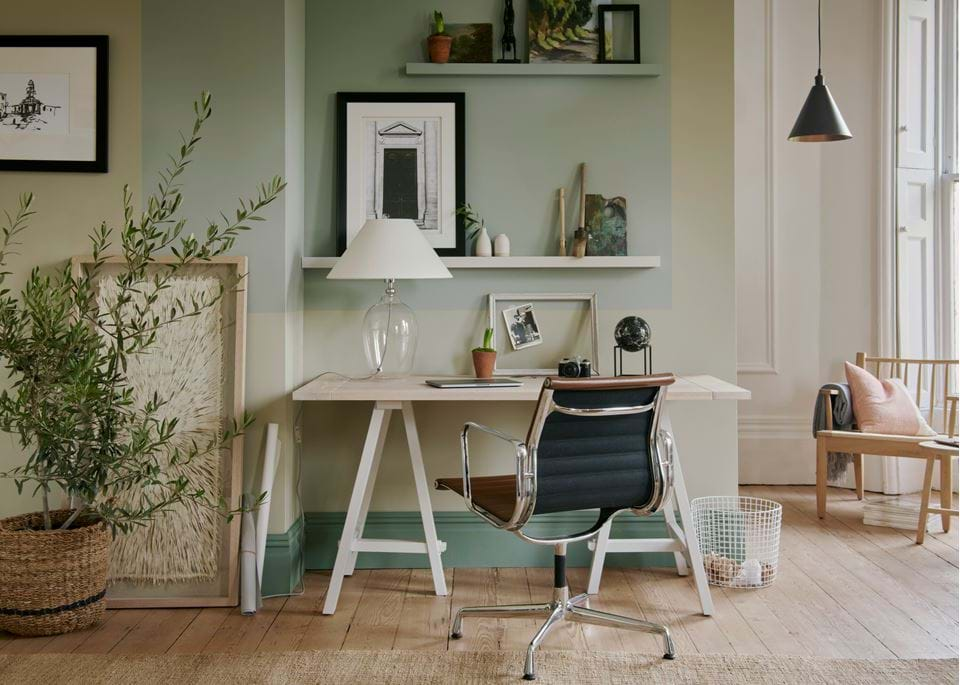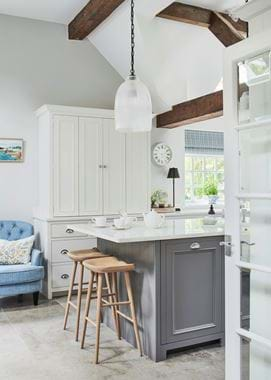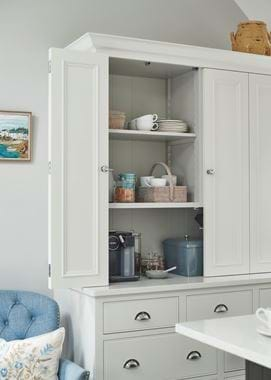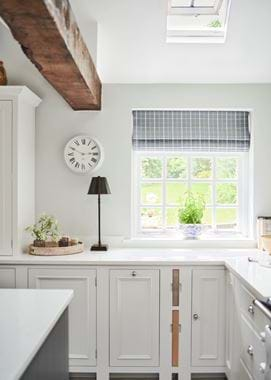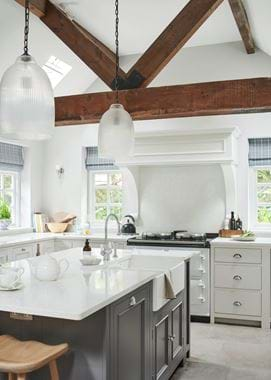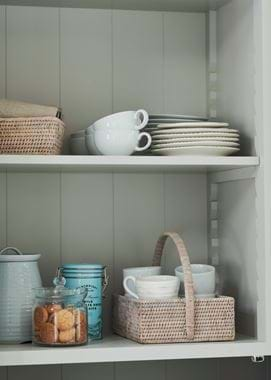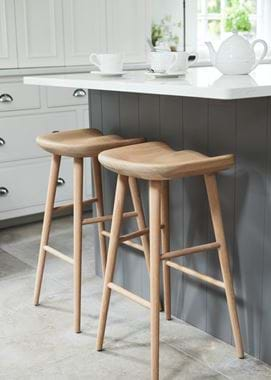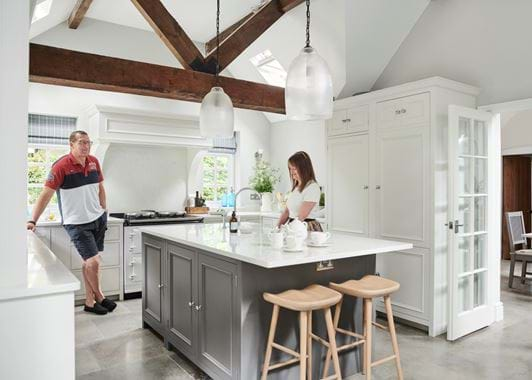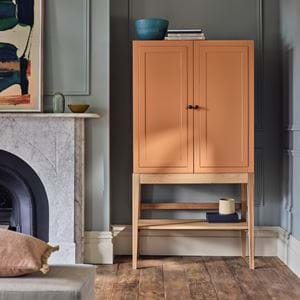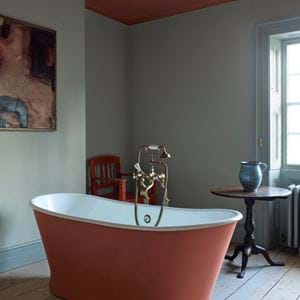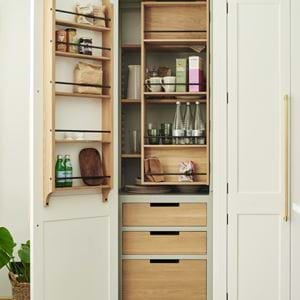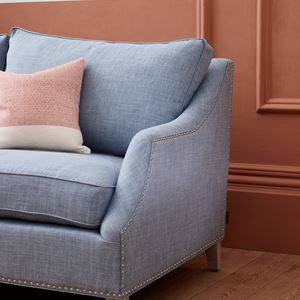Lisa, Keith & their Chichester kitchen
Lisa, Keith & their Chichester kitchen
After moving into their Warwickshire family home in December 2020, Lisa and Keith set about relocating the property’s kitchen to the better-situated sitting room. With plans approved, the couple turned to Neptune Cheltenham for help designing a space that incorporated their home’s period charm together with contemporary functionality.
Home profile
Built in 1780, this detached Georgian home in Warwickshire’s Welford-on-Avon is home to Lisa, husband Keith, their daughter Harriet, and Hector the dog. Improvements to the property first began in the Victorian era, when an extension was added to the rear. Much more recently, Lisa and Keith have refurbished the two en-suites and main bathroom, and reconfigured the ground floor layout, as well as making cosmetic changes throughout.
The project
From the outset, Lisa and Keith knew that the kitchen in their new home didn’t quite fit the bill. The family lived with the existing set up (‘it was very small, with dated cabinetry and broken appliances’) for the first six months while plans were drawn up and submitted for Listed Building Consent. ‘For us, the kitchen’s the most important room in the house, so we decided to relocate it to the sitting room, which was bigger and had the best views of the garden,’ explains Lisa.
Once the plans were passed, the couple could consider the type of kitchen they wanted for their new space. An avid home and interiors magazine reader, Lisa quickly turned to Neptune: ‘I’d wanted a Neptune kitchen for a long time, and the renovation presented the perfect opportunity.’ Classic Chichester – a cabinetry collection influenced by both Georgian and Victorian styles – came out on top, and the couple partnered with kitchen designer Patsy at the Cheltenham store to work through the bigger picture.
‘We had a clear idea of certain elements,’ Lisa recounts. ‘We’d had an AGA in our old house and were sure we wanted another. Likewise, we knew we wanted an island with a sink, and seating.’ Both were also certain that their home’s character should be incorporated into the design. ‘In my mind,’ Lisa says, ‘if you’re buying an old property, you should respect the original features. Though the exposed beams did pose a slight challenge, as we had to work out exactly how far up we could take the taller cabinets to make the most of the available ceiling space.’
Chichester cabinetry, painted in Shell, and a made-to-measure island in complementary Shale form the basis of the finished design, while Blanco Orion polished quartz work surfaces and Branscombe tumbled limestone flooring complete the ‘modern country’ look. ‘We wanted to paint the island in a different colour to introduce a little contrast to the room – something we’d seen in practice in the Cheltenham store.’ The couple also opted for a bi fold countertop cabinet from the Suffolk range for its space saving and practical qualities, and a simple surround for the AGA: ‘It needed to be something understated because of the beams – anything more intricate would have competed too much.’
Reflecting on the project, both Lisa and Keith agree that balance best sums up their new kitchen. ‘We’ve incorporated the character of the property without compromising on the functionality of a modern kitchen.’
Life in their new kitchen
What’s your favourite design element from the project?
'The island. It’s such a useful addition. People say the kitchen is the hub of the house. I’d say, in turn, that the island is the hub of the kitchen! And the work surfaces. They were undoubtedly an investment, but they’re so durable.'
Has the design of your kitchen influenced any other spaces in your home?
'Yes – we’ve become a Chichester family! We were so pleased with the outcome that we decided to furnish both the dining room and sitting room with the same collection. It’s truly flowed out from the kitchen into the rest of the home.'
What’s next?
'Now that the house is finished, we’re turning our attention to the garden. I’m in the process of creating a little French courtyard to the side. Our back garden was a victim of the building work for a long time, so we’re also in the process of redesigning that by creating areas that we can use at different times throughout the year.'
