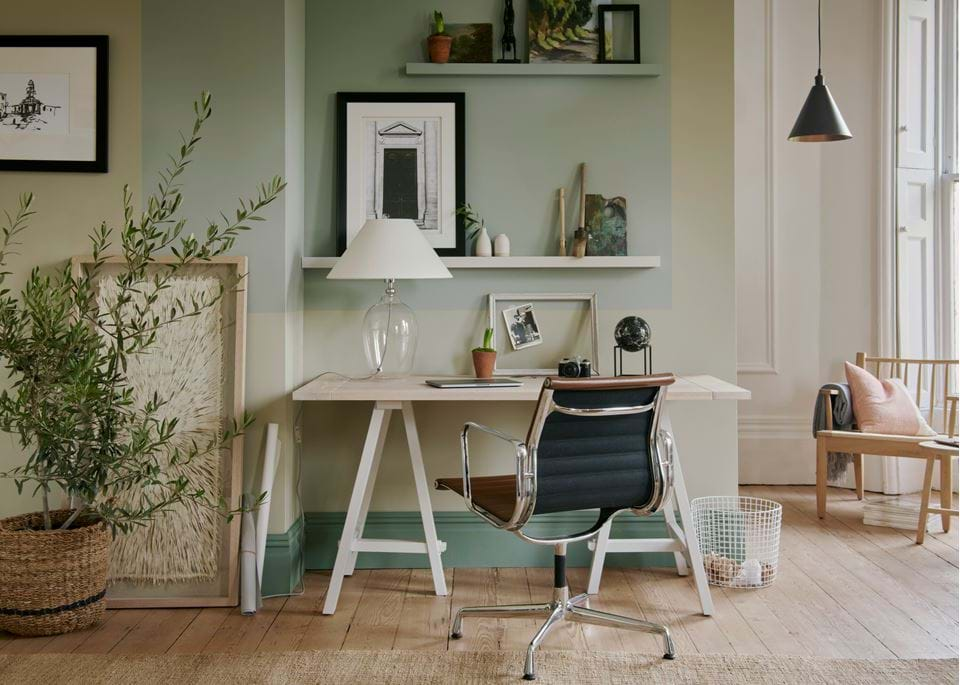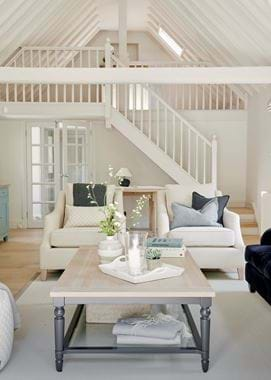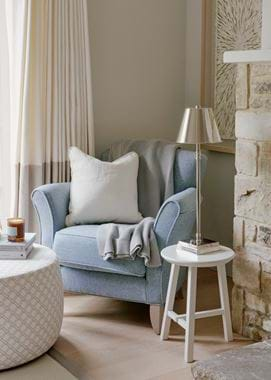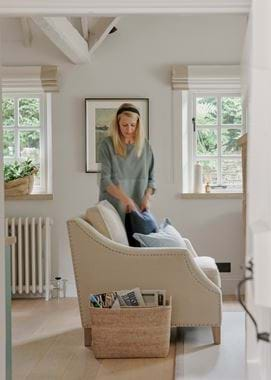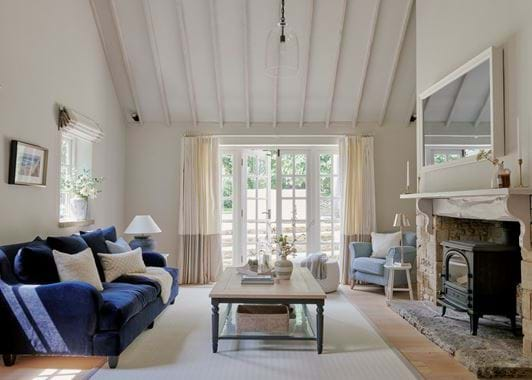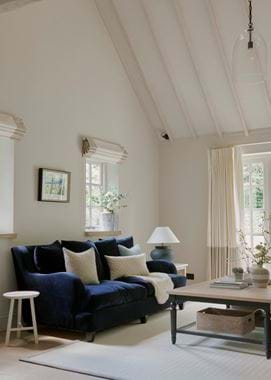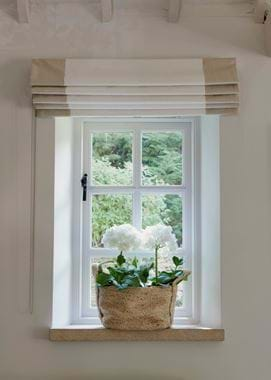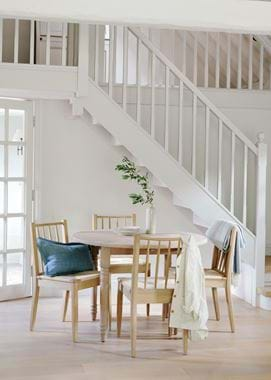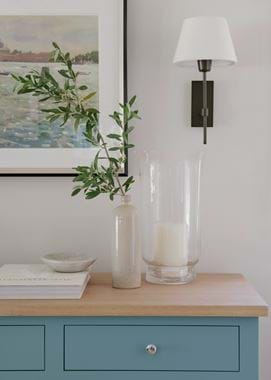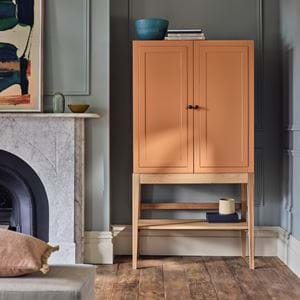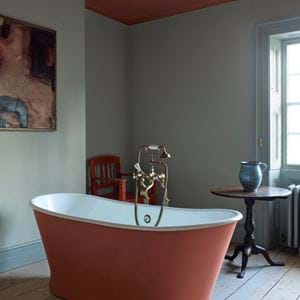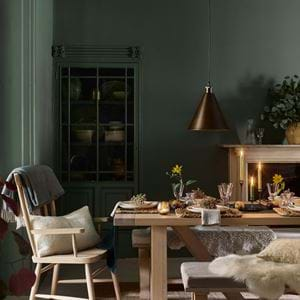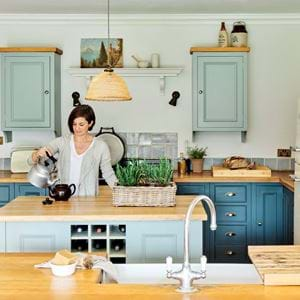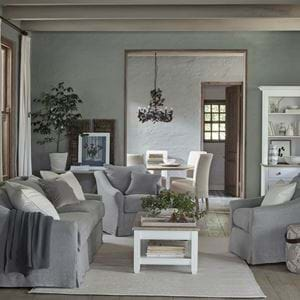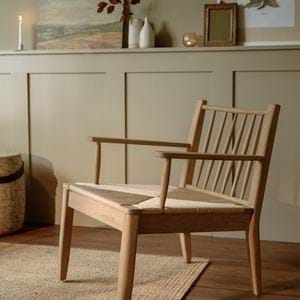Jo and her multifunctional living space
Jo and her multifunctional living space
From dark and challenging to light, open and tranquil – the proud new owner of this multipurpose living space tells us how her Neptune designer helped her transform it into a worthy centrepiece for family life.
Home profile
This 16th-century rectory cottage in the Cotswolds is home to Jo, her husband, Ian, and their two young children. Having decided, mid-pandemic, to move from their home in Wimbledon to the country, they eventually found and set about renovating their new house into a contemporary family home.
The project
Jo, who owns a luxury travel PR agency, is no stranger to design, but found she needed help in narrowing it all down: ‘We knew we wanted a space that was modern but not too ‘London’ – and not too ‘country’ either. As part of my job, I’m always looking at magazines and Pinterest, but there are so many options, you could probably tie yourself up in knots.’ Having discovered Neptune at the Wimbledon store while still living in London, Jo knew that when the time came to finally start on the renovation, our Home Design Service would certainly play a part. ‘I’d been thinking about working with an interior designer, but there was the cost aspect of that. And then I heard about the Home Design Service in store and thought, that’s just a genius idea, and actually quite affordable. It’s amazing that it’s only £350 – and you get that back. It was kind of like a first step into interior design.’
‘I also don’t have the time to shop around,’ Jo continued, ‘so it was lovely that we could have plenty of choice at Neptune but all in one place. Neptune really suits the aesthetic we’re going for. It’s important that, if we’re going to spend the money, that it’s timeless and we’re not going to have to redo it, and what I like about Neptune, which is quite clever, is how they reinvent it every year but it’s not like, ‘hey, here’s a load of new furniture you need to buy’. I like that they show you how to freshen something up or make it more wintery just through the accessories.’
After starting the process with the team at Neptune Wimbledon (and visiting quite a few more Neptune stores to see the different design ideas and layouts), they recommended that Jo get in touch with Neptune Cheltenham, which would be her closest store after the move. ‘That turned out to be really helpful,’ Jo told us, ‘because Jessica [their home designer] was in easy reach. It’s not always the same seeing a space through photographs as actually being there.’
But before decorating could begin, Jo and Ian’s builders needed to get their hands on the room: ‘The house was quite overwhelming when we moved in,’ explained Jo. ‘It was lockdown, the boiler wasn’t working, and I was heavily pregnant! The living space was filled with heavy, dark timbers – it looked a bit like the bottom of a boat with all those beams. It was hard to see what it could become.’ Jessica’s input came in handy even at this stage though, helping the couple to not just visualise the end result but also narrow down their decision making. ‘We were having lots of conversations about the beams in particular,’ Jo remembers, ‘whether we should box them in or paint them. And then whether to put in an under stairs cupboard. Jessica’s suggestions managed to keep things simple so we could spend the budget elsewhere, but they’ve still had a big impact on the feel of the room.’ The beams, in the end, where painted in Jessica’s suggestion of Shingle, with tonal Lily on the walls – a combination neither Jo and Ian nor their decorator where sure on, but which has turned out a success.
Building work done and decisions about the architecture of the room made, Jessica got down to combining the calm, timeless Neptune aesthetic Jo and Ian loved with touches of their own personalities. ‘We love the coast, and often go to Cornwall on holiday, so there are some coastal undertones too,’ Jo told us. ‘But what’s especially lovely is that it’s not just blue and white. Jessica brought in shades of green and azure as well. It’s a subtler look. We also don’t like fussiness, and while there’s pattern and texture in the room – like the large Milo footstool in the Thea print – it’s still minimal enough for us.’
As Jo told us, it was Jessica’s idea to combine a TV over the fireplace with our Lynton TV mirror that won Ian over: ‘I wasn’t so sure! But then we went to see the mirror and I thought, okay, that’s amazing. Lots of people wonder where the TV is and then, when they know, want the mirror themselves! And we don’t have to move it at all, it’s just a case of turning the TV on and you can see it through the mirror.’
Before we parted, we asked Jo if she’d use the design service again: ‘Definitely! I feel like Jessica has designed a space that would be hard to age quickly. We love everything she’s helped us with. The layout – we have spaces where we can gather with friends, sit and have a drink in the evenings, even to meditate up on the mezzanine which Jessica encouraged us to keep simple. And the lighting. That was all over the place when we bought the house, but her suggestions of the large pendant in the middle and having all the lamps on one switch meant that we could brief our electrician and know exactly what we wanted. The space looks quite simple, and you wouldn’t necessarily realise all these details had gone into it, but it really does make such a difference. It’s basically sponsored by Neptune! But I thought, well that’s everything we want so we’ll just go for it.’
With plenty of work left to do on the rest of their home, the living space has become Jo and Ian’s favourite room. ‘It’s so peaceful in here. The room is somehow very functional and practical as well as being calm and beautiful. I just want to get going on the rest of the house now!’
Life in their new home
What’s your favourite time of day in the room?
‘Probably when the kids go to bed! I can relax, read a magazine, we’ll watch television together, have a drink. That’s a nice, calm time when we can switch off. It’s kind of like a bit of a treat room! You’re running around all day doing lots of stuff and it’s finally like…ahh!’
What do you like to do in the space?
‘Lots! It’s really multifunctional, which I love. At the moment, I sit in here a lot with my daughter because it’s very peaceful. I’ll feed her in here and, because it has the big ceilings with lots of light, it feels like a calm room in which to do that. Also when we have friends round we can pull up the reading chair and the Milo footstool and create a semi-circle around the fire where we can talk.’
Is there anything you would change?
‘Actually no! This is not my normal colour palette – in London, things were quite bright – and this is quite understated. But I trusted Jessica and, even though there were aspects where I thought, I would never do this, in the end I could see how well her vision goes together.’
What’s next?
‘I think the bedrooms. We’ll probably do the master bedroom, the en suite and a shower room all together. I’m really looking forward to having a nice bathroom! We’ll definitely get help with all those though to make the most of the spaces. There’s a lot of period features to work with!’
If you’d like to work with one of our home designers on your interiors, you can find out more about our design service and book your free, initial consultation here. And, if you’d like to see more of Jo’s living space, head over to our Instagram where we visited for our ‘Your stories on film’ video series.
