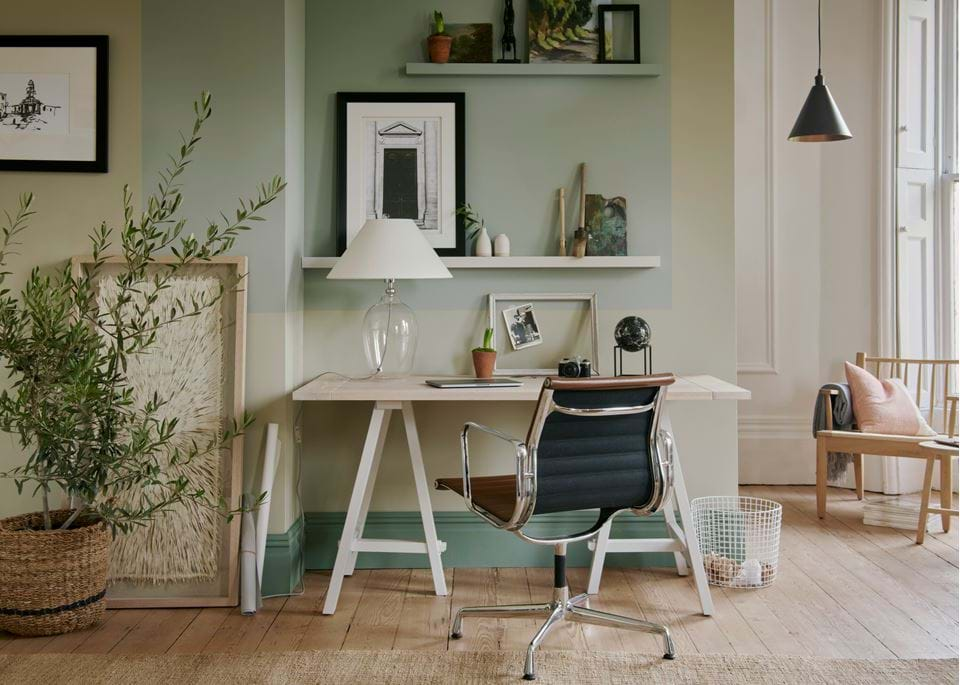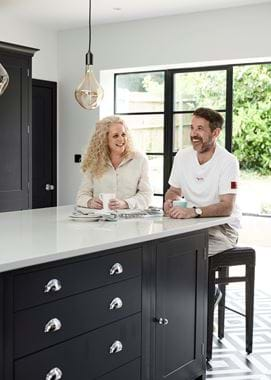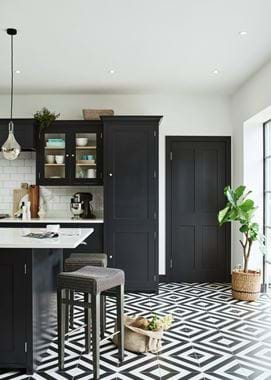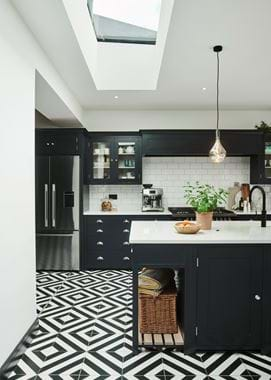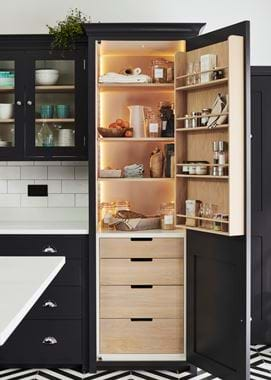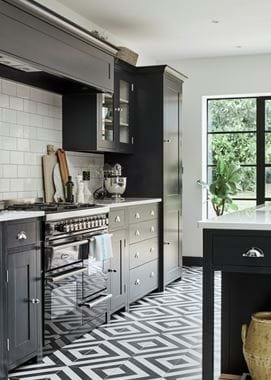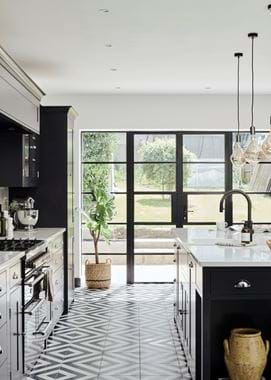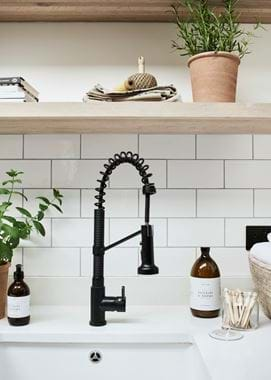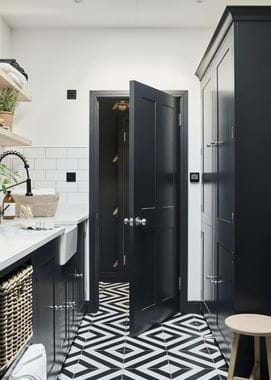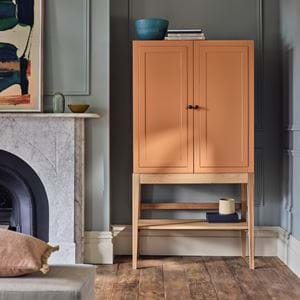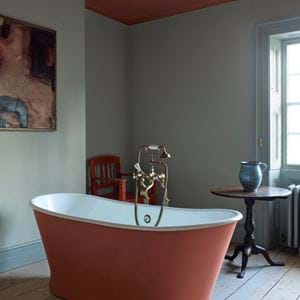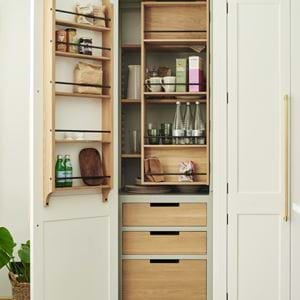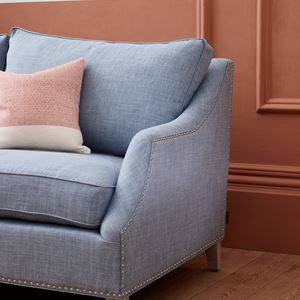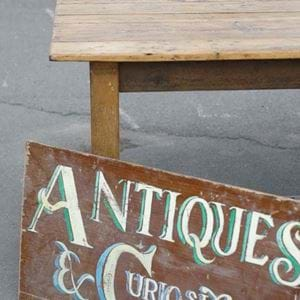Michaela, Kevin and their Suffolk kitchen
Michaela, Kevin and their Suffolk kitchen
Who knew that a utility could be quite so transformational? Today, we’re telling the story of a family who, with the help of a wrap-around extension, our Suffolk collection and a strikingly contemporary colour palette, have created a home that exceeds every need – from home office space to a sociable kitchen and the utility that’s made muddy paws a thing of the past.
Home profile
When Kevin and Michaela decided to leave London for a more tranquil country lifestyle, they settled in Maidstone, Kent, where home became a three-bedroomed house in a quiet town, bordering Mote Park and its 450 acres of land and fields. Two decades later, and with the addition of their two daughters Arabella and Ophelia, as well as their cockapoo, Teddy, the time came to extend their home into a modern and stylish space suitable for a sociable and fun family. ‘We wanted more space and an idyllic childhood for the girls with a big garden. As they’ve been growing up, we knew that the time was coming for an extension,’ Kevin explained.
With Kevin having worked from home for the past decade, and during the past year throughout lockdown, the family all felt it was time to get planning for more space. A full lower-ground floor extension took place, where a home office, utility space and large kitchen could all be installed. ‘Kevin worked in the dining room before the extension, which was also where the washing and all of our storage went. Everything was squashed in that one little room,’ Michaela told us. ‘We were so ready for a new kitchen and utility.’
The project
Kevin and Michaela came across Neptune a few years ago through a friend. After deciding the time was right to begin planning their kitchen renovation, they visited our Canterbury store in the spring of 2019 where they met kitchen designer, Lily. ‘Lily was great. She completely understood what we wanted to achieve and was so patient with all of our grand ideas,’ said Kevin. ‘She really made the whole thing so much easier, helping to accommodate all of our wants and needs, from the island to the massive American fridge, she made them work so that they fit into the space we’re working with.’
Having spent several visits to the store mulling over collections, colours and dimensions, they landed on the Suffolk kitchen and a utility, both in Ink. ‘We saw Ink when it was launched and immediately knew that was the colour we wanted,’ mentioned Michaela. A year later, and after months of planning and patience, the building work began.
With an impressive wrap-around extension that covered most of the downstairs area, stretching down the side of the house and all the way across the back, and including both the original kitchen and dining space, the amount of room created was vast, meaning Kevin and Michaela had plenty to work with. ‘We went big,’ Kevin told us, laughing. ‘We thought we might as well go all out since we were doing it.’ Michaela added, ‘The project was a long time coming so a lot of research and planning went into it. We told ourselves from the start that we were only going to do this once, so let’s just go for it!’
After mapping out the space with their architect, the couple spent a considerable amount of time with Lily working out where to place the island, how big it could be, and how to incorporate it into the structure of the space and their underfloor heating system. This way, the couple were sure that everything was going in the right place and they would avoid any unwanted difficulties. ‘The floorplan took a long time to finalise because it was hard to envisage how big the space would be, but it wasn’t long before everything came together.’ By October, the kitchen and utility were fitted.
With a love for all things bright and bold, and with so much natural light flooding in through the Crittall doors and skylight, Michaela chose showstopping floor tiles that draw in attention, which soon became a major feature of the room. ‘We had to be quite brave,’ Kevin said. ‘I think the floor is quite bold and could have been too much, but as soon as it went down it looked perfect.’
The utility room, also known as Teddy’s bedroom, has become the most life-changing space for Kevin and Michaela. Where they used to have all their cleaning and washing dotted around the house – including the dining room office – they now have somewhere to keep everything neatly stored away and out of sight. ‘Teddy is the muddiest dog in the park, so we wash him in the utility and it’s changed everything. We no longer have muddy pawprints going through the house – he’s straight into the butler’s sink!’
A year on, and Kevin, Michaela, Arabella and Ophelia are loving their new Neptune kitchen for everything it provides and how much it has brought their family together. ‘The space is better than we’d ever imagined, and what it’s done for the family is indispensable, it really has become the hub of our home,’ Michaela told us.
‘You start out on these projects and it’s quite nerve wracking because you lived with the house as it was for so long, so you think there’s bound to be some sort of issue, but luckily everything was perfect,’ said Kevin, reflecting on the process. ‘We see so much more of the girls now; they sit up at the island and have their friends round for pizza-making nights. We’re utterly over the moon with it. It was completely worth the wait.’
Life in their new kitchen
What’s your favourite thing to do in your new kitchen?
‘Baking and cooking with the girls.’
What’s the best part?
‘The utility room – it’s just so convenient!’
What could you now not live without?
‘The island, mainly because it brings the family together.’
What’s next?
‘The garden. We started the patio recently, but it hasn’t stopped raining! So the next step is finishing out there. We also have an Ardingly cabinet on the way, which we’re very excited about!’
If you’re ready to embark on a kitchen or utility renovation project of your own, you can find out more about our kitchen design service and book your first, free consultation here.
