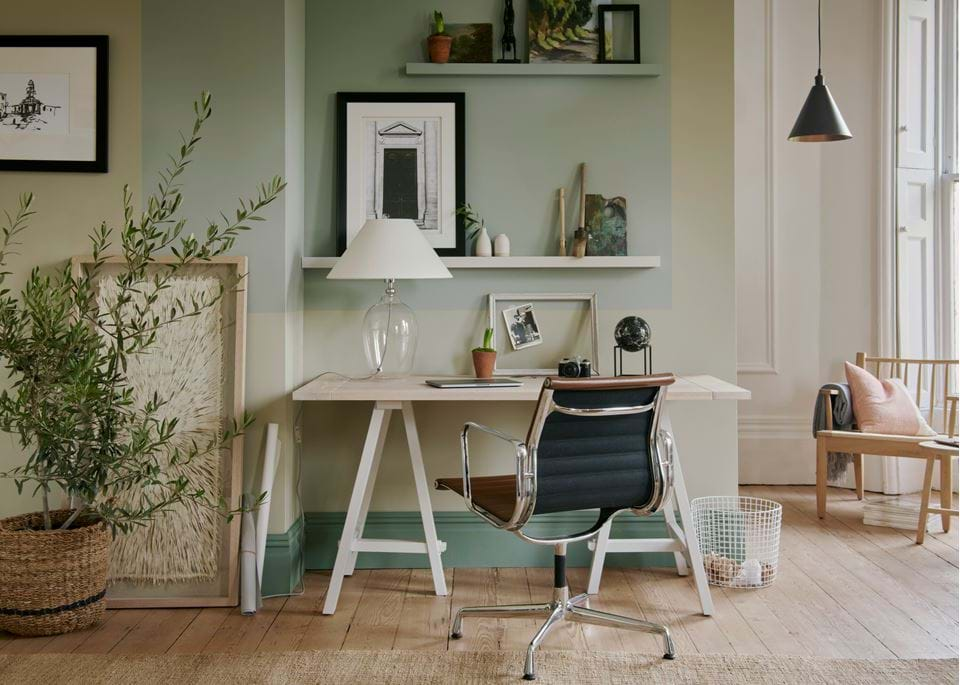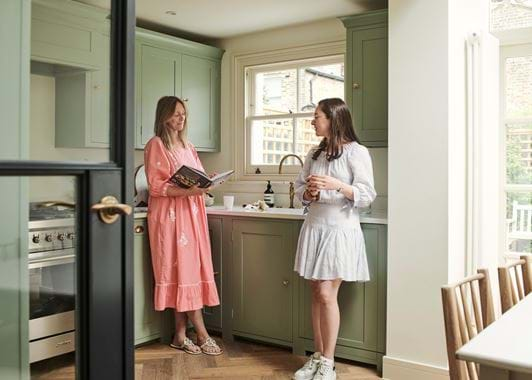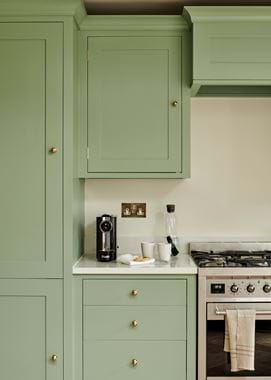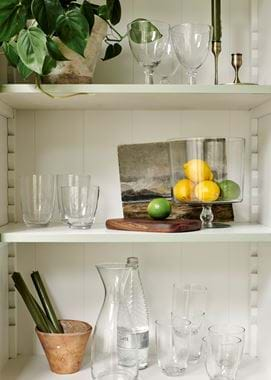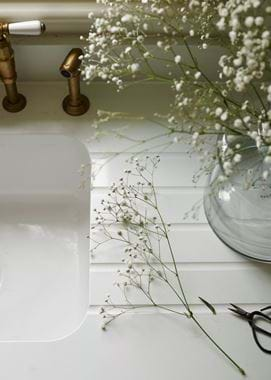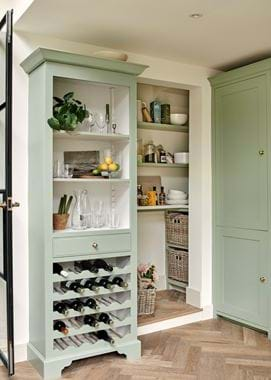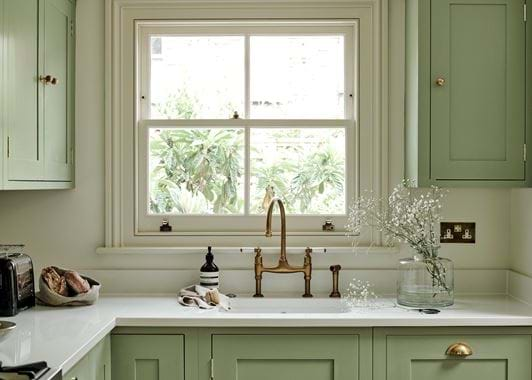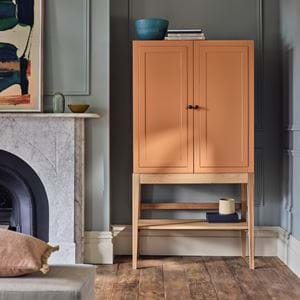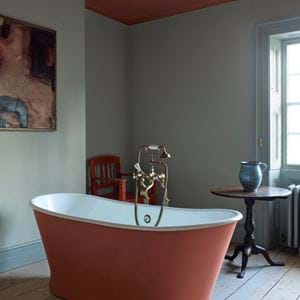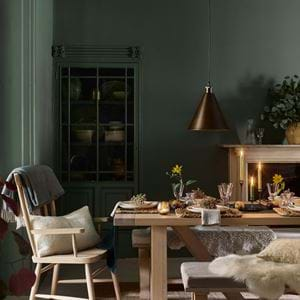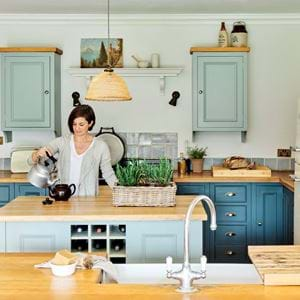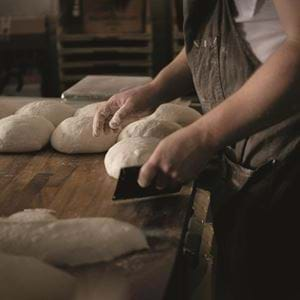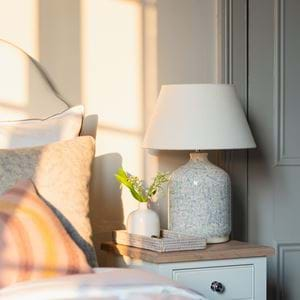Izzy and her Suffolk kitchen
Izzy and her Suffolk kitchen
Izzy’s new kitchen was part of a wider whole house renovation project in Battersea, South London – a truly collaborative venture, involving her parents, James and Ali, too. Stripping the property back to its bare bones, it was reconfigured, redecorated and repurposed, turning from the family-owned rental into a home for Izzy and her two friends. We visited Izzy and Ali after works were completed to take in the space and find out a bit more about the home’s new hub, the kitchen.
Home profile
Located in the heart of the Shaftesbury Estate in Battersea, this idyllic Victorian terraced cottage has been home to Izzy (and friends) since September 2021. Originally built in the late 1800s to house local working-class families, the charmingly uniform cottages of the residential estate are constructed from traditional London stock brick, and boast pretty period features inside and out. After a stretch of letting the property out to tenants, the family set about converting it from a two to a three-bedroom home for three young professionals, complete with a sociable kitchen for cooking, working and unwinding in.
The project
In October 2020, amid the pandemic, Izzy and her parents embarked bravely on a full-scale home renovation project. But rather than being a stressful endeavor in truly challenging times, the redesign brought the family even closer together, all the while giving them something valuable to focus their attention on. For interiors enthusiast Ali, it was also a chance to put her passion and skills to the test. ‘We did a huge amount of work – more so than we were anticipating, which is often the way with renovations,’ begins Ali. ‘We stripped it back and reconfigured the layout. The loft is now Izzy’s bedroom and ensuite, but we had to lower the ceilings upstairs to accommodate the extra space. It was a difficult time to carry out such a big project, but it was really rewarding too.’
As with the rest of the house, the kitchen’s layout was altered to make it a bigger, more usable space. The focus of this room, however, was less about major structural changes and more about the location – and choice – of cabinetry. The family worked with the team at Neptune’s Fulham store, and designer Nerine, to get the plans just right. ‘It was a really collaborative project,’ Izzy muses. ‘My dad had a lot of input (‘He’s a bit of a frustrated architect,’ Ali says, smiling), but the Neptune team helped us to fine tune the design.’ By removing the existing peninsula – along with the rest of the worn-out cabinetry – a larger, more easily negotiable area was created to better suit the needs of three adults. ‘The peninsula took up so much space, and although I would’ve loved an island, it just wasn’t right for this kitchen,’ Izzy explains.
One existing feature the family did decide to keep was a built-in storage cupboard that now functions as a generous larder. ‘It’s the best room in the house,’ both Izzy and Ali say in unison. ‘We weren’t sure whether to remove the door at first,’ continues Izzy, ‘but I’m so pleased we did. It’s somehow made the kitchen feel even bigger and has created a feature out of the space inside. I’ve also got Neptune storage baskets in there which look lovely.’ A Chichester wine rack – one of designer Nerine’s suggestions – makes the most of an area of dead space adjacent to the larder.
The Suffolk kitchen cabinetry, meanwhile, set out in a tidy L-shape with views out onto the garden, has been painted a fresh and uplifting shade of Light Olive Green by Edward Bulmer. ‘We’ve used Edward Bulmer paints in the rest of the house – including the kitchen walls and woodwork which are Whiting and Portland – so we decided to carry it through onto the cabinetry too. And it looks beautiful against the Neptune Savernake engineered oak flooring we settled on,’ Ali explains.
A reoccurring theme from the kitchen renovation seems undoubtedly to be doors. Along with the removal of the cupboard (now larder) door, Izzy and her parents also chose to remove a slightly more unusual door from the space. ‘There used to be an exterior door where the window over the sink now is. It was a strange design, as there are already double doors leading out onto the garden just a few paces away,’ Izzy explains. ‘We also added Crittall doors between the kitchen and adjoining sitting room to divide the two areas up and stop food smells travelling,’ Ali adds. ‘They really help to direct light into the room and have become a contemporary feature in both spaces.’
Reflecting on the finished space, the family agree it’s now a light, bright and joyful kitchen to spend time in. ‘By opening up the space and adding a splash of colour, it’s transformed the room,’ says Ali. And, as Izzy tells us, ‘I’m currently studying nutrition, so it was crucial to me that we get the layout and cabinetry spot on. With Neptune’s help, we’ve definitely achieved that.’
Life in the new kitchen
What’s your favourite thing to do in your new kitchen?
Izzy: ‘Cooking with my housemates. I also love working from the kitchen, with the doors to the garden open in good weather. And I bake in the space to unwind too.’
What could you now not live without?
Izzy: ‘The storage, and specifically the larder. It can be a challenge in a shared kitchen to find enough cupboard space to house cooking equipment and ingredients – you can have up to three times the amount of food (and things!) in comparison to a family home. And the waste disposal unit my dad decided to include in the sink. I use it all the time.’
What’s next?
Ali: ‘Other than choosing the right splashback for behind the cooker, we’re going to buy a new Neptune kitchen table to go with our Wycombe dining chairs. It’ll be the final touch to truly complete the space.’
Ready to start designing your own space? Book an appointment with one of our kitchen designers (your first one is on us). Or, if you’re not quite there yet, why not take a look around your nearest store?
