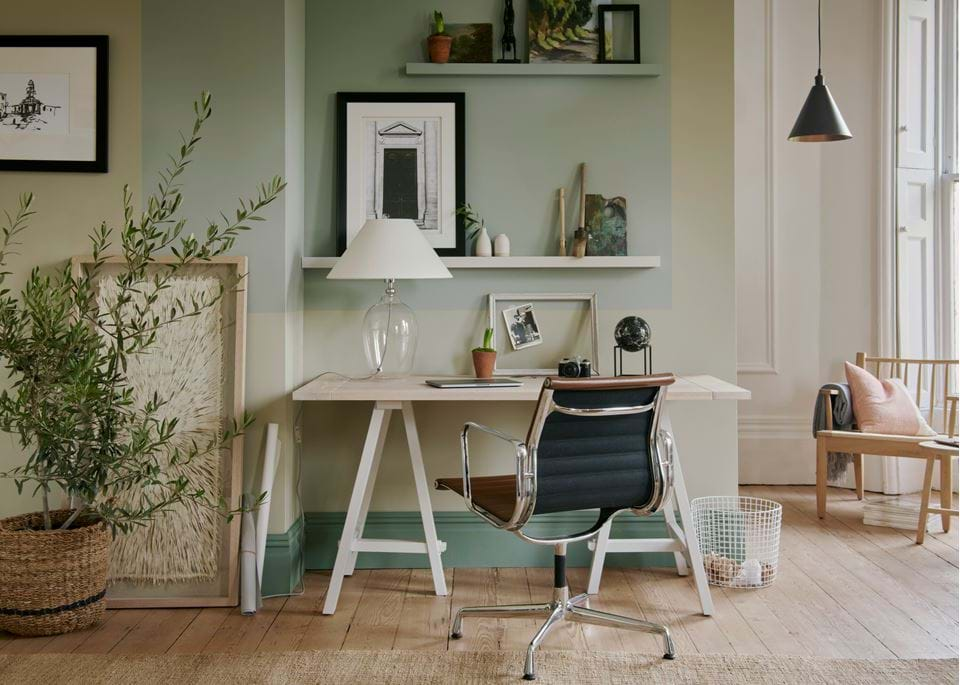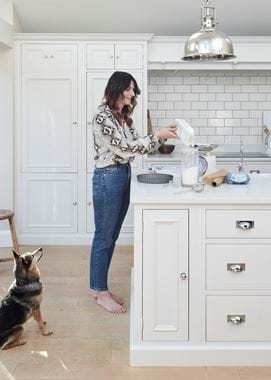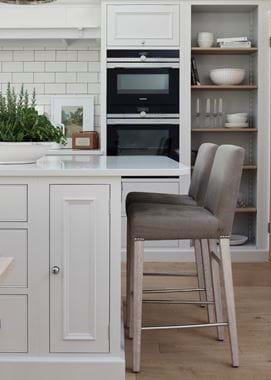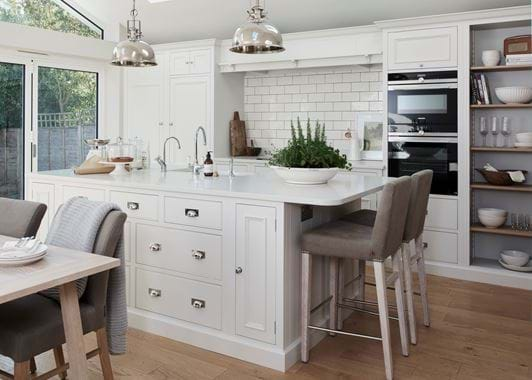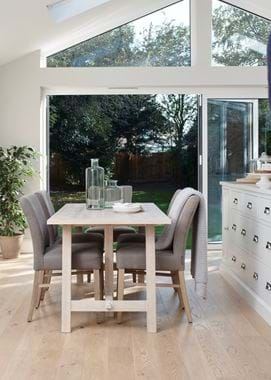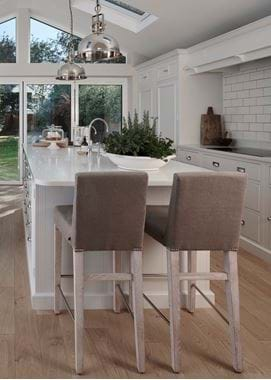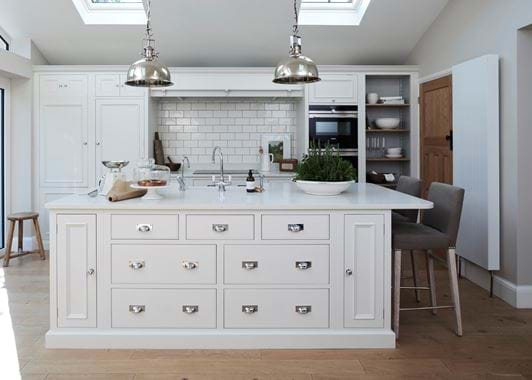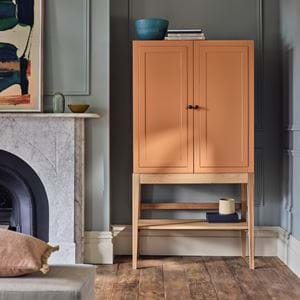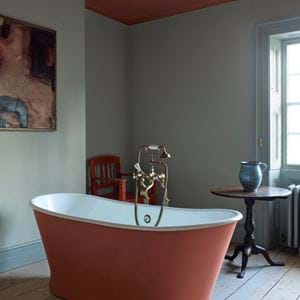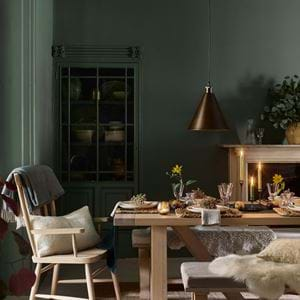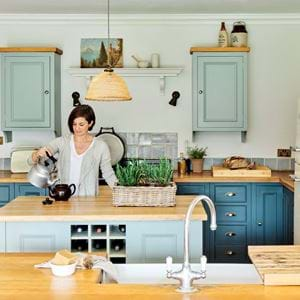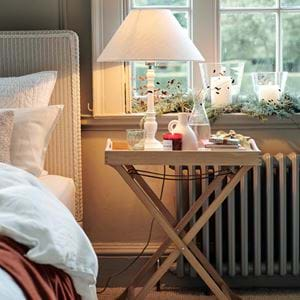Kimberley Savill & her Chichester kitchen
Kimberley Savill & her Chichester kitchen
Kimberley described her home as a “typical 1930s property in desperate need of renovating”. But now that her crisp and bright kitchen is complete, you wouldn’t say there was anything typical about it…
Home profile
Home to Kimberley, her husband Paul, and Alfie, their Jack Russell cross, theirs is a house that’s not really had a moment’s peace until now, having spent the past ten years remodelling and redecorating every single room. The end is finally in sight with just one left to do.
The project
Kimberley and Paul’s kitchen all began with an extension. “We needed more space to do the kitchen justice. It’s still not an enormous room, but we don’t feel like it needs to be any bigger than this. We have everything we need and it’s in proportion with everywhere else in the house,” explained Kimberley.
When it came to deciding where to go for her kitchen design though, she remembered friends of hers with Neptune garden furniture that she’d loved. “I’m quite new to Neptune, but I had a feeling you did much more than outdoor pieces. I ordered one of your kitchen brochures and within no time was marching us down to one of your stores to have a proper look.”
Living between Neptune Colchester and Neptune Bury St Edmunds meant that Kimberley and Paul had a choice of two stores to visit, but went for Colchester in the end. They were both drawn to the Chichester collection straight away. “We had a good look around, but I knew what I wanted. I have a real thing for symmetry, so all of the collections appealed but Chichester was definitely our favourite. Because it’s a bit more traditional, I thought it suited the rest of our house more so than the others. We booked our free consultation with our designer, Alice, and then it was full steam ahead!”
Looking at the architect plans, their designer, Alice, suggested extending the space by anther metre to give a bit more space either side of where the hob was going to go. She thought it would help Kimberley and Paul to move around more easily and to give them more prep space. “It was more expensive to make our kitchen bigger, but Alice’s advice was spot-on. It was definitely worth us doing. It wasn’t just the cabinetry choices she was helping us with or advising us on a single run of cabinets all on one wall so that we could have an island and a dining area. It was the design of the entire room and picturing how we’d want to live in it and use it every day. She helped with everything. The whole thing was smoother and easier than we ever imagined.”
Kimberley and Paul both had their list of wants and wishes for their new kitchen, sharing them all with Alice in their design consultations. “I loved doing the wishlist part. I felt like I was saying, here’s my dream, make it happen please! We both wanted an island and ended up having the exact same one as they had in Neptune Colchester. It’s 2.5m long and just brilliant. Paul wanted an instant hot water tap and the chopping board cabinet – but I tell him he can’t actually use the chopping block, it’s too lovely! And a double Belfast sink was on our list too.” Alice was able to put all of them into their new kitchen. She put an integrated dishwasher into the island and the sink, so even when they’re clearing up, they’re not cut off from things. Everything has been designed to be kept central, sociable and with as much storage space as possible.
“Our kitchen was so tiny before,” Kimberley continued. “Now, we’ve got more storage than we know what to do with, which is just incredible. It means we can grow into our kitchen, and I never have to think about where on earth are we going to put that. It’s such a luxury for us.”
Life in her new kitchen
What’s your favourite thing to do in your new kitchen?
“Bake and potter. I’ve got space to move and I’ve got space to do put everything away without having to empty the cabinets and rearrange things. Nothing is a bother anymore.”
What’s your favourite part?
“The Pembroke bookshelves. I never would have thought about having open shelving in a kitchen but it breaks it all up. I put cookbooks and glasses in there, but I use it as a display area too. I love dressers, but I wasn’t sure one suited us, but Pembroke is perfect.”
What could you now not live without?
“The double Belfast sink. I probably say every week, how did we live with one sink before? The joy of having space never fails to amaze me.”
What’s next?
“Our utility room. It’s the final piece of the puzzle. We’re actually back off to Neptune tomorrow to have it designed. We’ve been so happy that it made no sense to go anywhere else really. Plus, I’ve fallen in love with all of the Chichester laundry room cabinets!”
