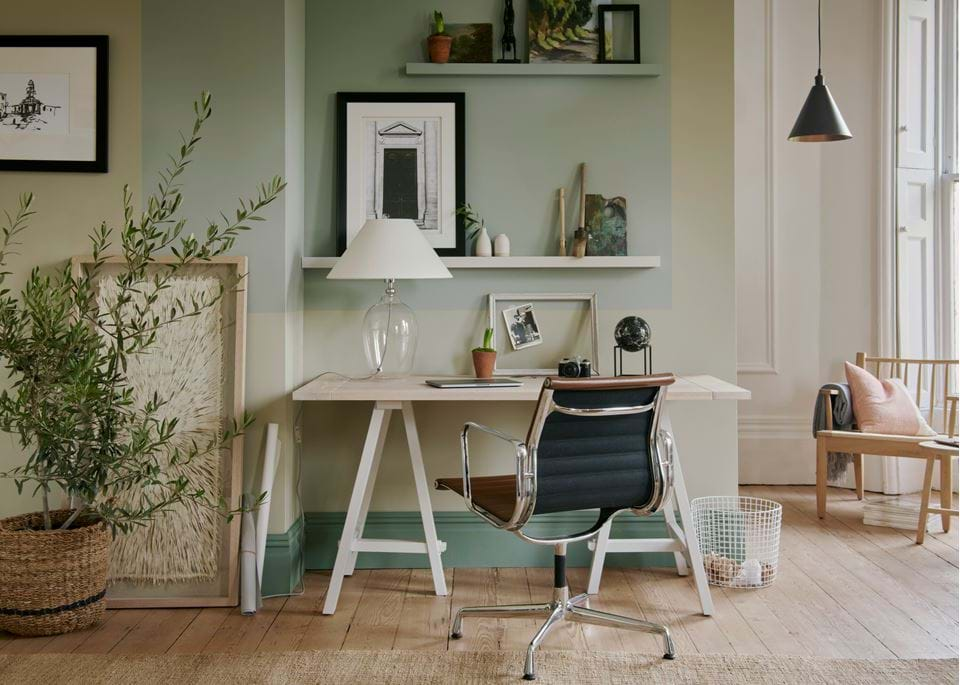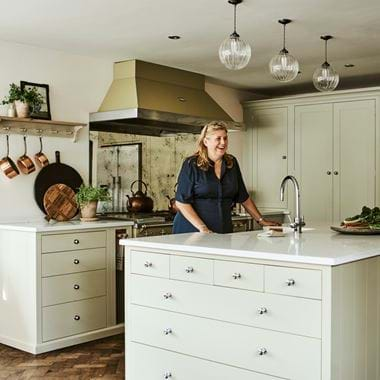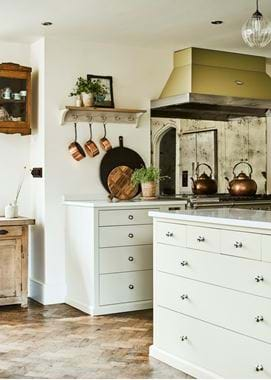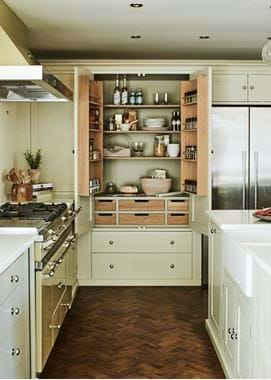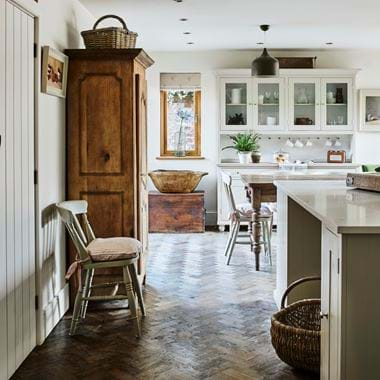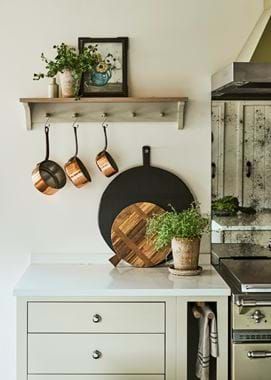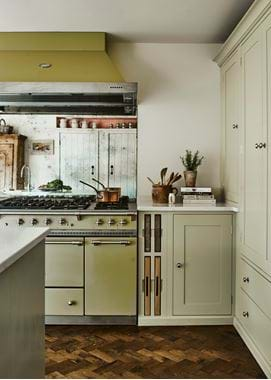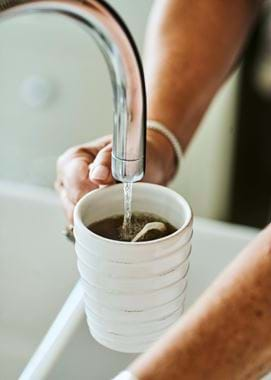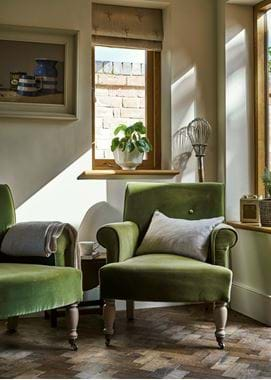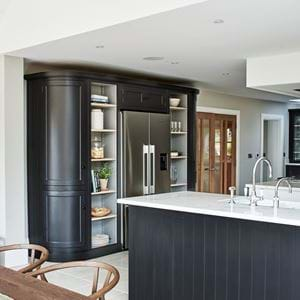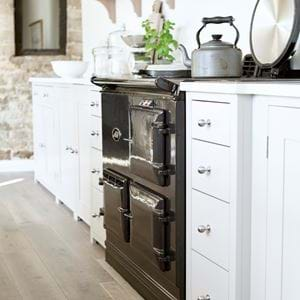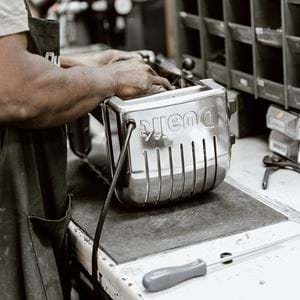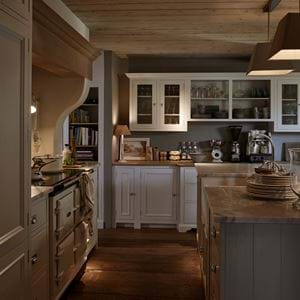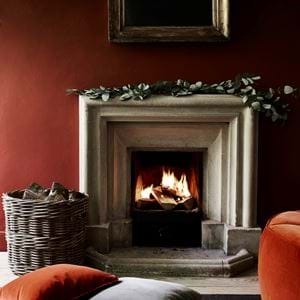Pollyanna & her Chichester kitchen
Pollyanna & her Chichester kitchen
Pollyanna’s former schoolhouse home (which you might know on Instagram as @the_old_school_house) is one filled with antiques, from its dark and gnarly parquet flooring to her assortment of curiosity cabinets and storage trunks. Add to that our Shaker-style Suffolk kitchen in warm and muted Driftwood, foxed mirror splash-backs and burnished copper pans, and you have a space that’s beautifully, comfortably layered with heritage.
Home profile
In the sleepy village of Birlingham (not to be confused with the city of Birmingham as it so often is), there was once a tiny school that consisted only of school hall, one large classroom and the headmistress’s quarters. Built in 1855, it was later closed as a school, and partially turned into a residential property before Pollyanna and her husband, Nick came along in 2018. They would go on to transform it into a sympathetically designed family home for them and Pollyanna’s two children, Amelia and Barney.
The project
Like so many of your kitchen stories, Pollyanna’s was hardly a case of a simple kitchen spruce-up. The former owner had covered up many of the space’s period features and had left the school hall untouched, leaving it to become home to a family of bats – something that set back Pollyanna’s renovations by nine months or so because of their protected status. “Having lived in a pristine, new-build property before, it was a shock to the system to say the least. We’d always said we’d never take on a project property but we fell in love with it the moment we walked through its gorgeous Georgian front door. I’d filled our new-build with antiques and so an old home was always meant to be I think, but it wasn’t fit to live in and it took a while before it got to be the home we knew it could be,” Pollyanna explains.
Restoring whatever period features they could (like the stone mullions) and safeguarding those that had thankfully been left (like the sweet coat pegs the children would have once used), Pollyanna knew she wanted her interior to reflect its past but with modern elements woven in too. Having accidentally stumbled upon Neptune in an antiques emporium many years ago, she did some digging and saw that we have a base in Wiltshire. Promptly booking in a visit, she turned up and found it was our outlet, but was kindly shown around the showroom below our office and fell in love. “After that visit, I said, that’s it, I’m having a Neptune kitchen no matter what. It would be the kitchen of my dreams,” she remembers.
The original kitchen was a galley that the family turned into their pantry and built an extension that would be their new kitchen, or “her baby” as Pollyanna calls it. She’d decided on the Suffolk collection, telling us that she wanted something that had no risk of going out of fashion – “I couldn’t afford to re-do the kitchen however many years down the line, so it needed to last the course,” she added. And at the top of her kitchen wishlist was a larder and the full-size pan drawers she’d seen in the showroom kitchen that she longed to have in her island. “The whole kitchen design revolved around those two aspects really. I couldn’t not have them,” Pollyanna added.
Being a four-person family, the kitchen needed to have ample storage, not least because Pollyanna is, in her words, a crockery hoarder, counting 20 or so full dinner services that needed stowing away. Nick is a trained chef, Milly loves to cook, and Pollyanna is a born entertainer who loves nothing more than having friends over for supper parties, and so this was to be a busy, bustling space. “Before lockdown, we had an Instagram party with 40 people here for drinks and 25 for a sit-down dinner at our great big farmhouse table. Then all through lockdown, we kept entertaining, albeit virtually. Every Friday on Instagram, I’d put together a menu and do a special table-lay – I have almost every version of Neptune table linen there is. It was such fun.”
But it’s the little things as much as the larger aspects of her kitchen that Pollyanna appreciates, from the oak zigzag adjustable shelving to the pull-out oak tea towel rail: “No way did I want to see tea towels and oven mitts on the oven distracting from my beautiful kitchen!” She went on to have a Neptune utility room fitted too, also in Suffolk, because she knew that if she walked from her kitchen and into a room without Neptune in it, it’d feel less special and she wouldn’t enjoy being in there so much. Working with accredited Neptune kitchen fitters, Country Kitchens, who were also working on other aspects of the home renovation, they installed both kitchen and utility room with absolute precision.
“My kitchen is, like I said, my baby. I’m in here all the time. My family take the mickey out of me for it because the first thing I do every day is come down to my green Neptune armchairs at the end of the kitchen, make a coffee and look out onto the garden. Then you’ll find me here throughout the day, whether it’s listening to the radio or just having a moment to myself. It’s the heart of our home.”
Life in her new kitchen
What’s your favourite thing to do in your new kitchen?
“To sit and look at it. That’s a bit sad though isn’t it? I also love doing a lovely table-lay in here when we’re hosting. Though that also makes me sound like I need to get a life doesn’t it?”
What’s the best part?
“The drawers in the island because they fit all my plates in, and the Suffolk dresser at the end of the kitchen too. It’s incredible how much stuff you can fit into both. I feel like everything has its rightful place.”
What could you now not live without?
“My larder. I don’t have food in it though, but all my bits, my spices and the entire Sophie Conran collection!”
What’s next?
“I’m going to play with the paint colour on the walls. At first, I wanted a dark kitchen but then thought I’ll go light and then I can paint it later if I want and just experiment with the walls instead. I’m tempted by Olive but let’s see. We need to repaint the living room too. After that I need to stop, just in case Nick divorces me!”
To get started on your kitchen design project, arrange your initial, free consultation here.
