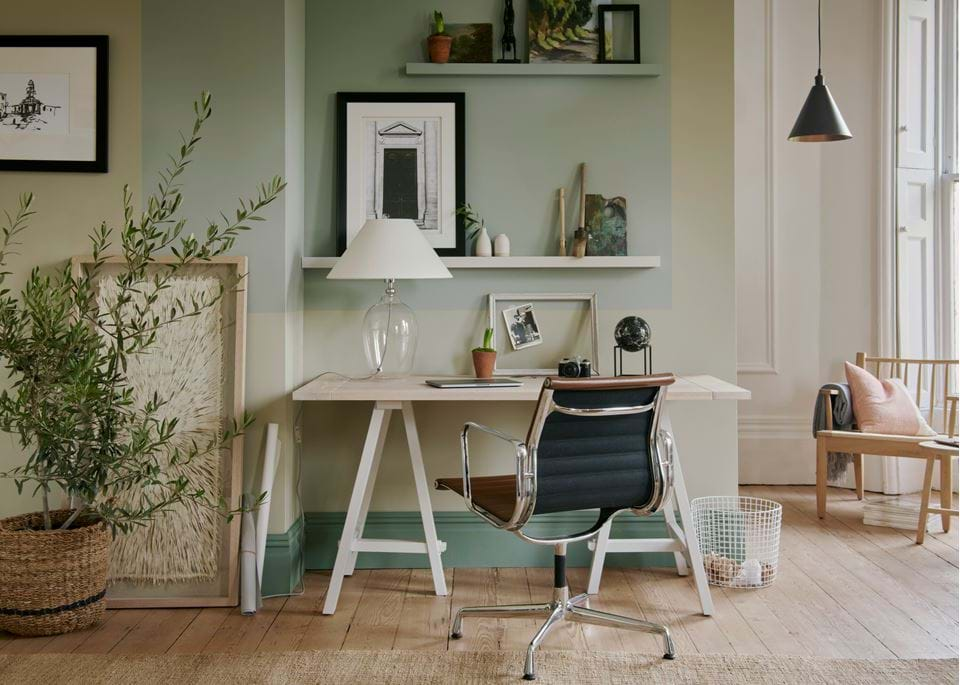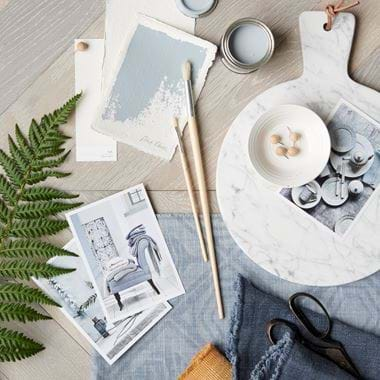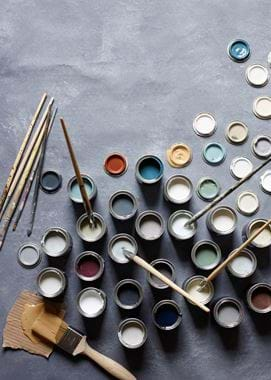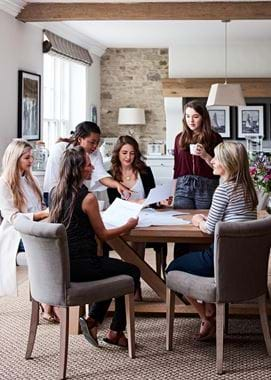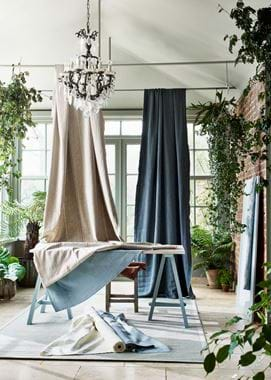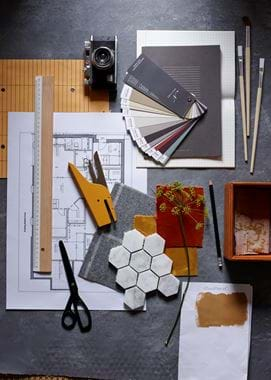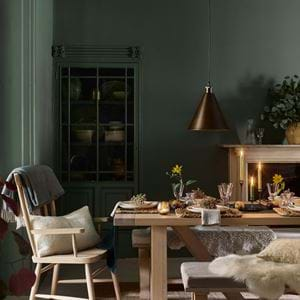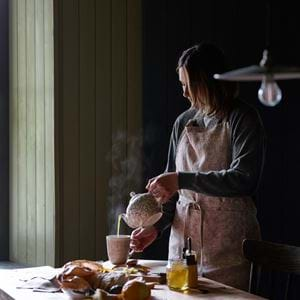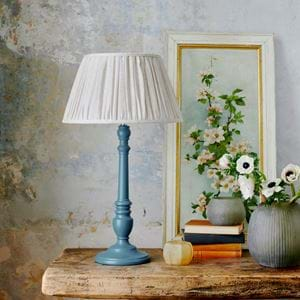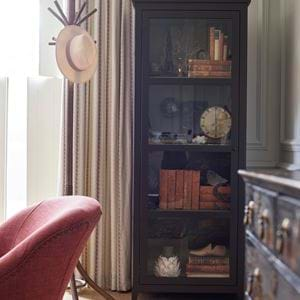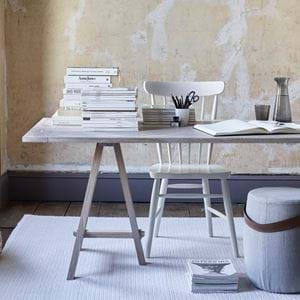Planning a project: our guide to getting started
Planning a project: our guide to getting started
Whether you’re planning a top-to-bottom redecoration, an extension or a simple refresh for one room in your home, the starting points are very much the same. And setting your project off on the right foot makes all the difference to the end result – and how enjoyable it is to get there.
There’s quite a bit to cover, and this is possibly one guide you’ll want to settle down to with a cup of tea. But, if you’re in a hurry, you’ll find a little summary after each step, as well as a timeline at the end.
Step one: get to know your room
If you’ve ever planted a garden before, chances are the first piece of advice you heard was to find out what kind of soil you’re working with and to watch how the light moves around the space over the day. And the same goes for your interior.
Start doing this now, before you move out of your room or make any changes. Living in it is the best way to understand what works and what doesn’t.
Features
Begin by making note of any of the features in your room that you can’t or don’t want to change – usually these will be architectural details like skirting, coving and door frames, but they could also be structural features such as staircases and walls, or purely practical ones, like the position of plug sockets. Then, think about whether they’re aspects that you want to celebrate or fade into the background. In an extension, you’ll be able to control which features are in your room, but it’s still a good idea to familiarise yourself with things like pillars, staircases and doors that are set in place.
Views
Next, look at (or ask your architect to help you visualise) the view through your windows from every angle – including at sitting height. You don’t want to plan your seating area only to find that there’s a distracting view of a telegraph pole from that spot which you hadn’t noticed before.
Do the same thing from your doorways too. You’ll want to make sure that you’re not greeted by the back of a sofa or cables down the side of a console table whenever you walk in, so bear this in mind when you’re placing furniture.
Light
There’s a lot we could say about light, and it can all get quite technical. But when it comes to picking paint colours and knowing how much artificial light you’ll need to add, the most important thing to do is to watch how the light changes over the course of the day.
Start with working out the direction of your room (most phones will have a compass app on them). There are some general assumptions you can make, knowing that east-facing rooms will be brightest early in the morning, and that the light in a west-facing space will be much warmer in the latter part of the day. But try not to rely on them. Not many rooms face straight in one direction, and the number and size of your windows, as well as any light coming in from other rooms, will all make a difference.
So, keep popping back into your room at different times (especially when you’d normally use the space anyway) and in different weathers, and make a note of how dark or light it felt.
In short: really spend time looking at your room – the amount of natural light, the view out the window from every angle, and the existing architectural features. They’re all things that’ll decide the colours you use, the artificial lighting you’ll need to add and where you’ll position your furniture.
Step two: think about how you live
How and when do you use your space?
It might seem obvious, but really consider how and when you use the room, because it’s not always so straightforward as ‘this is a kitchen’, ‘this is a sitting room’. It might be that your kitchen is busiest for only a couple of hours late in the day. Or that, although you only use your sitting room in the evening during the week, you’re in and out all day at the weekends. Knowing details like these can help you make better choices when it comes to colours and lighting, and whether you maybe need to rethink your room’s purpose. So, your living room that faces east will be bathed in light in the morning, which means you might want to create a spot in there where you can enjoy your coffee. But, you’ll also know that it needs a bit of help from artificial light over the rest of the day. And, your kitchen will feel cosiest if you paint it in a darker, richer colour, because it’s usually lit by lamp – or candle – light.
And how do you move around it?
Layout is an important part of your project and should come earlier than you think, because it’ll affect all the furniture you buy. So, before you do anything to your space, think about the way you move around it.
If you have to walk through one area to get to another, you’ll want to position your furniture so it breaks up your journey, rather than creating a walkway through the middle that then makes the room feel like a corridor.
Or, if it’s a very practical space, like a bootroom, you’ll want to do the opposite and make sure that, when you’re struggling through with a muddy dog or wet raincoats, that there’s nothing getting in the way of where you need to be. It’s something that’s especially important in a kitchen, so come armed with this information when you meet your designer.
In short: give yourself a design brief with no more than three goals in order of importance, based on how you live your life e.g. this room needs to feel cosy in the evening, and it’ll include a home office as well as a sitting area. That’ll make sure your project stays focused and relevant. Then, think about all the routes through the room and whether you want to slow your journey or keep it clear.
Do you need the advice of an expert?
If you’re building a whole new room, reconfiguring your home’s layout or designing a kitchen, you’ll most likely be working with someone who knows what they’re doing already. But, if your project’s less full-on, it can still be something worth thinking about. An interior designer – like our in-store home designers – will be able to help you with aspects like the layout and flow of your space, as well as colours, furniture and accessories. And they’ll also be able to make suggestions you might not have thought about before, but that could have a big impact on your space.
If there are parts of your room you’d rather weren’t there but you’re not sure whether they can be changed, we’d also always suggest seeking out the advice of an expert. Even if it’s just a quick visit from a builder, they’ll be able to give you an idea of how much would be involved, the kind of costs you could expect, and indeed, whether what you’re thinking is possible.
Step three: set your budget
Having found out how much the work (if you’re doing any) will cost, now’s a good time to set your budget if you haven’t already. It’ll stop you from getting carried away when you move onto the next step, and you’ll need to know it before you book any tradespeople.
Step four: create a moodboard and sample board
Gathering inspiration is something you can do over years (and if you have a Pinterest board, chance are you are already). But definitely think about putting a moodboard together before you do anything in your room – it’ll affect not just the style of your room, but also the structure and layout, depending on whether you’re after a cosy or spacious feel.
Gather inspiration
Whether it’s a scrapbook, shoe box or Pinterest board, we suggest having a place where you can start collecting anything that appeals to you. Don’t think too deeply about what you include for now – we’ll come on to editing your inspiration down next – just save the things you really love. They might be images found online, torn out of magazines or snapped on your phone, nature finds, packaging and even household objects. Inspiration can come from all sorts of places, like the colours that someone’s put together in their outfit or the mood created by a landscape, so don’t feel that you need to stick to just interiors.
Edit it down
Once you have your inspiration collected, it’s time to whittle it down to something more considered. Look at all your images and objects together and you’ll see which ones stand out (for the wrong reasons). You should also take away any that you don’t completely love, for instance, if the colours are right but the feeling is wrong. Be ruthless – it’s the way to an interior that’s calm, not confused. Then, combine everything you’re left with into a moodboard, either a physical or digital one, so you can take it with you when you’re shopping.
Collect samples
By this point, you’ll be able to see patterns emerging in your moodboard: colours and textures that keep repeating. This will make it much easier when you’re in a store or looking at a paint chart to home in on what’ll work and not be distracted by anything else. Pick up samples wherever you can, not just of paint and fabric, but flooring, tiles, wood finishes and woven textures too. Then, just like you did with your moodboard, gather these together in one place – a sample board – where you can see them all side-by-side and refer back to them easily.
You should do this before you buy anything, but it’s also a good idea to know which flooring and tiles you’d like before you find the person who’ll fit them, because they may need specialist skills and can affect your quotes.
In short: make sure you have somewhere you can collect all your inspiration in one place, and be strict with what you keep to influence your interior. Then, use this inspiration to help you pick out samples.
Do your research
Whether you’re working with a designer or not, it pays to do a little reading.
Research is something you can start at any time – the earlier the better. Just make sure you do it before you make any major decisions about layout, colour or furniture. And doing it before you talk to a designer means you’re well-informed.
Step five: build your team
If you’re having any work done to your room – moving plug sockets around, ripping up skirting, laying flooring or even just painting and hanging wallpaper – and you’re not DIY-inclined (or confident you can do the job safely), you’ll need to find tradespeople to work with. There are all sorts of ways you can do this, but word-of-mouth is still the best method in our opinion. If you’re new to the area and can’t rely on a friend’s recommendation, ask in-store as well – many interiors shops will happily share their local contacts.
Failing that, read as many reviews as you can. Independent review sites such as Feefo and Trustpilot are a good place to look, as are the ratings on Google. And always ask if you can see images of a tradesperson’s work first – or, even better, visit yourself – and talk to someone they’ve worked with before.
Either way, start looking for someone as early as you can: the best tradespeople can book up months in advance, and potentially more if yours is a large project.
In short: ask around – often the very best tradespeople are the ones that are recommended by a friend – and do it well in advance.
Your timeline
Every project is different, and the amount of time you spend on yours could be years or just a few short weeks. But this will give you an idea of the order you’ll want to do things in.
1. Get to know your room and think about how you live.
2. Create a moodboard.
3. Do your research.
4. Seek expert advice.
5. Set your budget.
6. Make your sample board.
7. Build your team.
If you’re finding the prospect of your project too daunting, then our home designers are waiting in the wings to help. You’ll find them in many of our stores throughout the UK – just get in touch with your nearest to book your free initial consultation.
