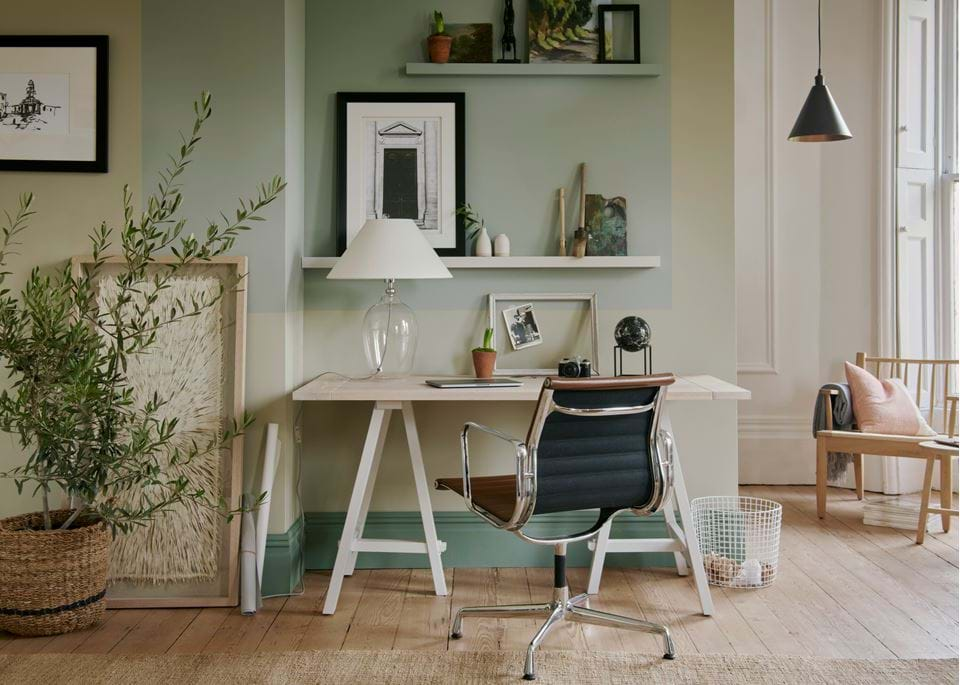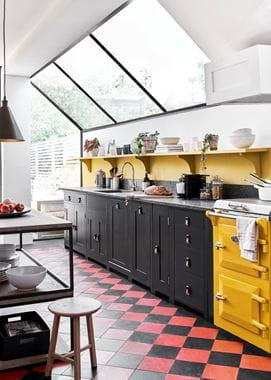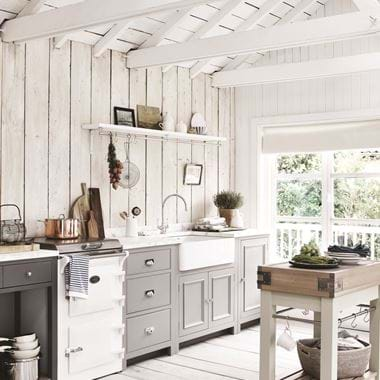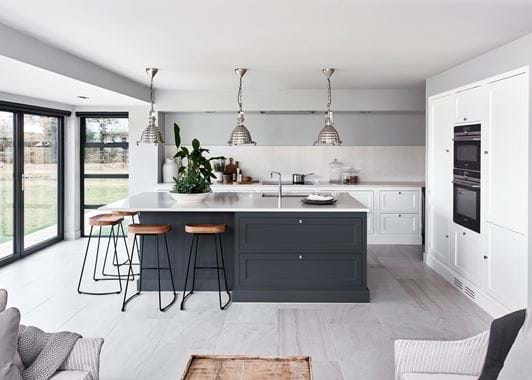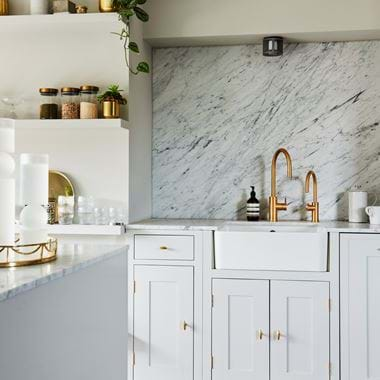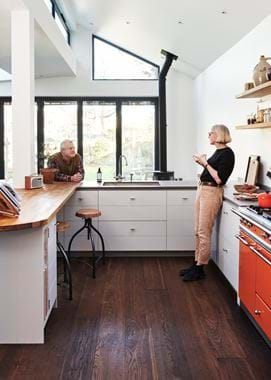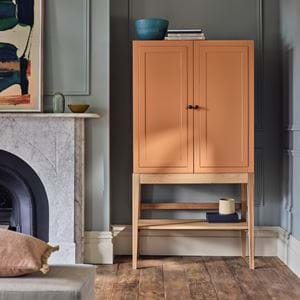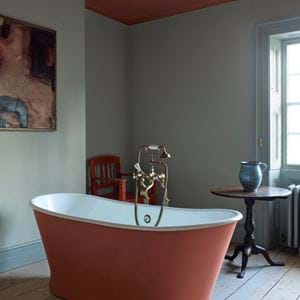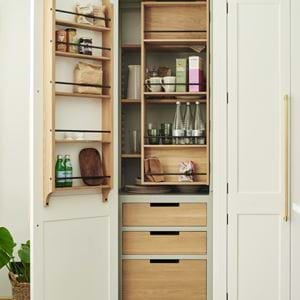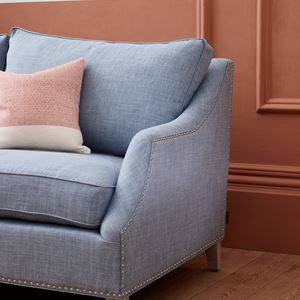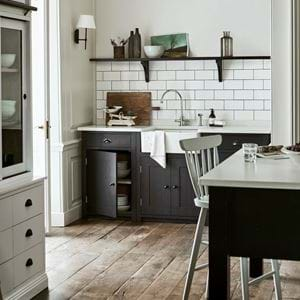Kitchens through time – part two
Kitchens through time – part two
Continuing on from our first article, where we looked at kitchens in Georgian, Victorian and Edwardian properties, we’re now turning our attention to how kitchens in properties built from the 1930s to the present day can be treated, as well as how to design for cottages of any period.
1930s to 1950s
Parquet flooring was a style statement during this period, though many working class houses still had simple pine floorboards and rugs. If you’re looking to complement your properties’ features with flooring, our Savernake oak flooring would be a good solution in a 1930s property, or for a more modern flourish, you could try a parquet design (our Honister black slate tiles would work well). Kitchens in this period were the domain of the housewife and were compact and functional rather than social. Today, a sympathetic solution would be to knock through a kitchen and dining room but keep the areas defined by flooring or decor. Some design rules need to be broken!
1950s–1970s
Mid-20th-century architecture is all about open, light-filled and airy spaces. Windows tend to be large and wide, and open plan living was key when these homes were designed. Details are minimal and unfussy – from the windows to the lack of radiators (thanks to underfloor heating). Clean lined cabinetry work well in modern spaces when the focus is on precise lateral lines, that echo the simple architectural style. And true to the social nature of a modern property, we’re big fans of a bench seating system, which is not only space efficient but gives the sense of a streamlined, pared back American diner.
1970s onwards
Broadly speaking, new (or newer) build houses tend to be a bit more of a blank canvas than any other. Unless you’ve been lucky enough to build your home yourself, in which case you can add whatever character to the architecture that suits you, the trend has been to create homes that are much more minimal and open to their owner’s interpretation. Far from being dull, we think this style of building means you have the exciting opportunity to bring your own sense of style to the interior décor without feeling restricted by the architecture’s style. While the aesthetic is almost entirely open to anything though, you’ll still want to design for the proportions of the room. In particular, many new builds have lower ceilings, so you may find that a mix of open shelving, countertop cabinets and full-height cabinets feels less heavy than all round wall cabinets.
Cottages
Cottage architecture is more of an evolution than a set period of time but most share irregular characteristics such as low ceilings, exposed beams, uneven floors and awkward nooks. Historically, cottage kitchens comprised of freestanding – and often un-matching – furniture, so a pine wood table would happily sit in front of an oak dresser on a sandstone or slate floor. As cottage kitchens can be small, it’s best to keep the colour scheme pale, and you can’t go wrong with timeless greens (try Sage or French Grey in a kitchen that opens onto a country garden). In fact, cottages are distinctly linked to the countryside, so where better to draw inspiration for the kitchen’s décor than nature’s palette. We’d recommend choosing fabrics that capture the beauty of the countryside, such as the garden roses on our Emma linen, and mix these patterns with neutral plains. A dresser with open shelving and a scrubbed wooden table complete the cottage aesthetic, perfect in its imperfections.
To learn more about all four of our kitchens, take a look around or get in touch with your local store to book a consultation.
