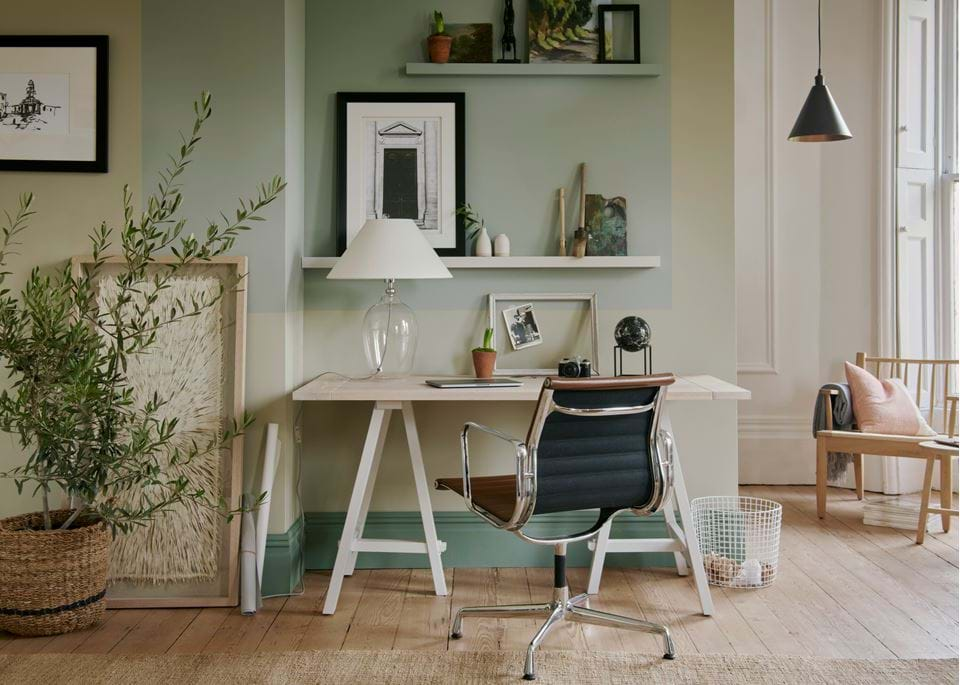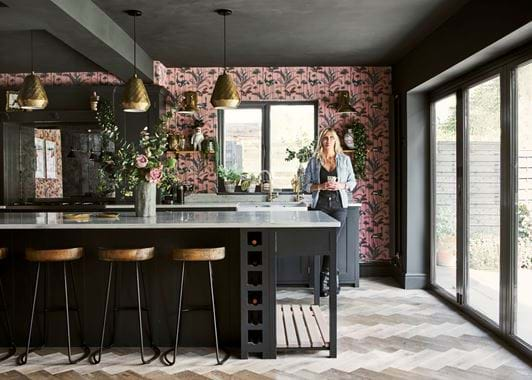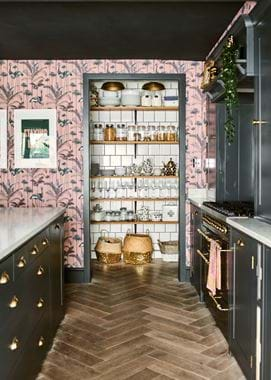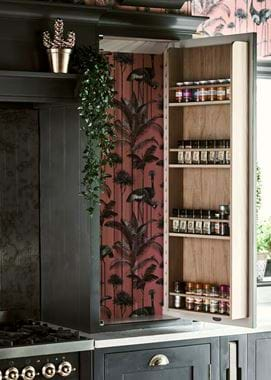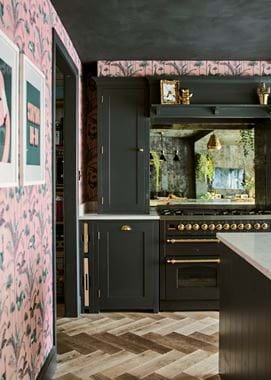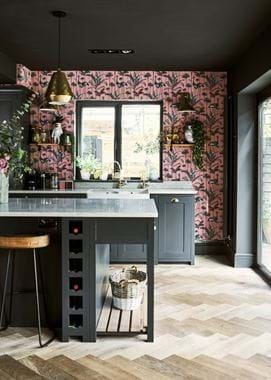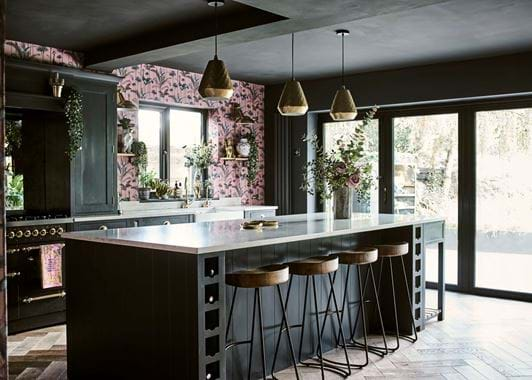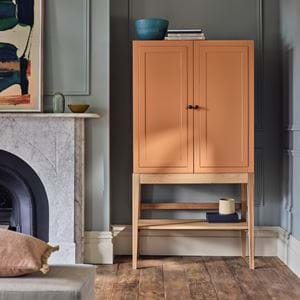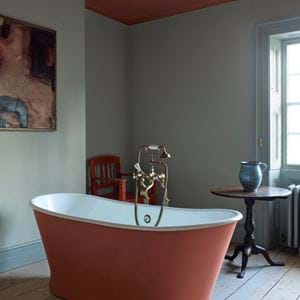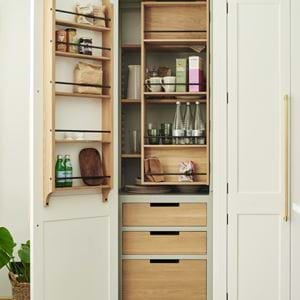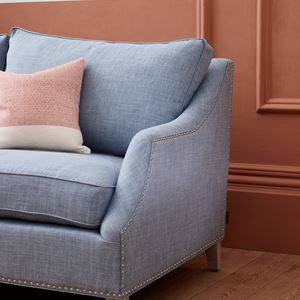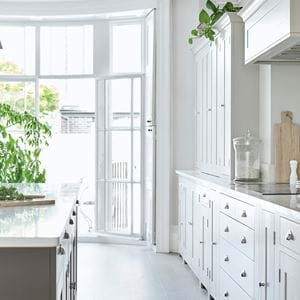Vicki & her Suffolk kitchen
Vicki & her Suffolk kitchen
Behind the doors of this Surrey home is a not so muted, not so understated, not so classic Suffolk kitchen. Instead, what you’ll find is one taken out of its comfort zone and brought into territories unknown where daring colour, vibrant pattern and gleaming metallic finishes collide…
Home profile
A detached 1930s red-brick property not too far from Neptune Weybridge is where Vicki and her family call home. Inside, there’s her husband Mark, daughter Lola, son Denver and family pet Kiki the English Bulldog. Vicki describes it as being ‘just your average house’, but one moment inside will tell you it’s anything but.
The project
Like so many, this is a home renovation story that’s ongoing – because when is anybody ever really totally finished? When we came to shoot Vicki’s home, we were greeted by wraparound scaffolding – they had entered the next phase of the project where the entire exterior of the property would be transformed. Once we were through the front door however, the interior was a different story having already been impeccably decorated upstairs and down. Some rooms had even been done more than once, including Vicki’s kitchen. “Let’s just say that I get bored very quickly,” Vicki mused.
Most people tend to have a dream kitchen envisaged when they come to renovate, but with Vicki, there was never one look and one look alone that she hankered after. “I didn’t know what I wanted at the time because I like all sorts of different looks. I really did my homework because I knew that whatever I picked, I needed to be head over heels straight away, but to also see how I’d be able to play with it over the years” she explained.
Living close by to Neptune Weybridge, Vicki paid the store many a visit and it was that interaction that ultimately made her choose a Neptune kitchen, not just the designs. “I have to say, I was really torn between Neptune and deVOL in terms of the look and feel of the kitchen, but it was the service I received at Neptune that made the decision for me. Everyone was so warm and welcoming. You can’t help but feel at home and in safe hands,” she told us.
Being the sort of person who, once their mind is made up wants to immediately get the wheels in motion, Vicki saw the Suffolk kitchen in a magazine advert and then again in person at Neptune Weybridge and her search was over. “When I know what I want, I just like to get on with things. I would have had my Suffolk fitted that day if I could. I loved it. So we cracked on with my 90-minute design consultation (which, can I add, was so good) and Paul from Weybridge was brilliant at making things happen as quickly as he could.”
The shape of Vicki’s kitchen meant that her and the Neptune kitchen design team needed to think outside the box, adding in some bespoke cabinetry to work around an RSJ that Vicki hoped to lose. “I got really into the planning part too and wanted to have a go, but I couldn’t figure out how to make it work. Paul looked at it and added a bespoke bit here and there, but then used clever filler cabinets that are slimmer, like chopping block and trays or my wine rack, that I wouldn’t be without now. It’s so in balance and functional. They came up with ideas I could never have thought of,” Vicki continued.
One of the many interesting aspects of Vicki’s project was that her kitchen was in fact completed in a few stages. She had a larder on her wishlist but it was beyond her budget and so at a later stage, she had the countertop larder cabinets fitted either side of the stove as part of a feature cooker hood. “I wanted it all right away but some things are worth saving for. If I could, I’d have had a proper full-height larder, maybe two, but it just wasn’t doable for us. Paul showed how we could get a similar larder feel to work with our budget and we love it. They were made to fit around the RSJ so now I can’t see it at all. It’s perfect,” Vicki added.
At first, Vicki also went for a very neutral Suffolk colour palette. When her cooker hood larders came to be fitted though, she’d had a change of heart and totally reworked the aesthetic, moving from calming hues to ones loud and lively. “Things don’t stay the same in our house for long; I get bored so quickly. We’d got Divine Savages wallpaper in the bedroom and when I saw the coral pink version I thought, I’ve got to get that in the house somewhere, and went, I know, the kitchen! I took off all the metro tiles – that didn’t go down too well with my husband – remodeled our walk-in oantry, and used one of your older Suffolk images painted in Charcoal for inspiration – that was my driving force. It’s a totally different room now.” Vicki documented her home’s transformation on her Instagram account, @houseofscotton, and gained an enormous two-thousand followers purely from her kitchen renovation.
A family kitchen it may be, with plenty of storage space and a central island for everyone to come together, but this is a kitchen that’s made for parties, as the layout and the decor suggest. “I said to Paul, I want our island to essentially be a bar. I didn’t want anything in it like a sink, just seating space, wine storage and room to put on a good spread,” Vicki said grinning. “I feel like with I’ve got a million kitchens in one. It gives us so much and it takes whatever we throw at it, and I love that I can repaint it so there’s tonnes of other kitchen possibilities waiting for me in the future, because the quality is never going to let me down – I just know it. The look might change but this is the one thing in our house that’s going to stay put forever.”
What’s your favourite thing to do in your new kitchen?
“Have a party! It’s the hub of our home. Everyone is in here all the time. I’ll be on my way to the supermarket later to do a huge roast for everyone – I can’t get enough of having people over in here. The kids do their homework here, we eat here, we cook, we talk. It’s the place to be.”
What’s your favourite part of the new kitchen and why?
“The island and my huge pan drawers. That’s the difference when you go for a Neptune level of kitchen – it’s all so well planned and thought through. They get what you want and need from your kitchen, even if you didn’t realise it at first.”
What could you now not live without?
“The hot water tap. It’s just so good. Where’s it been all my life?”
What’s next?
“Oh my god, I have so much going on. There’s a flat roof extension going on to make all three bedrooms bigger, and then we’re going up into the loft for a huge master suite. Just another two months to go! Then there’s the front of house work too – it’s going to look totally different and I just can’t wait.”
