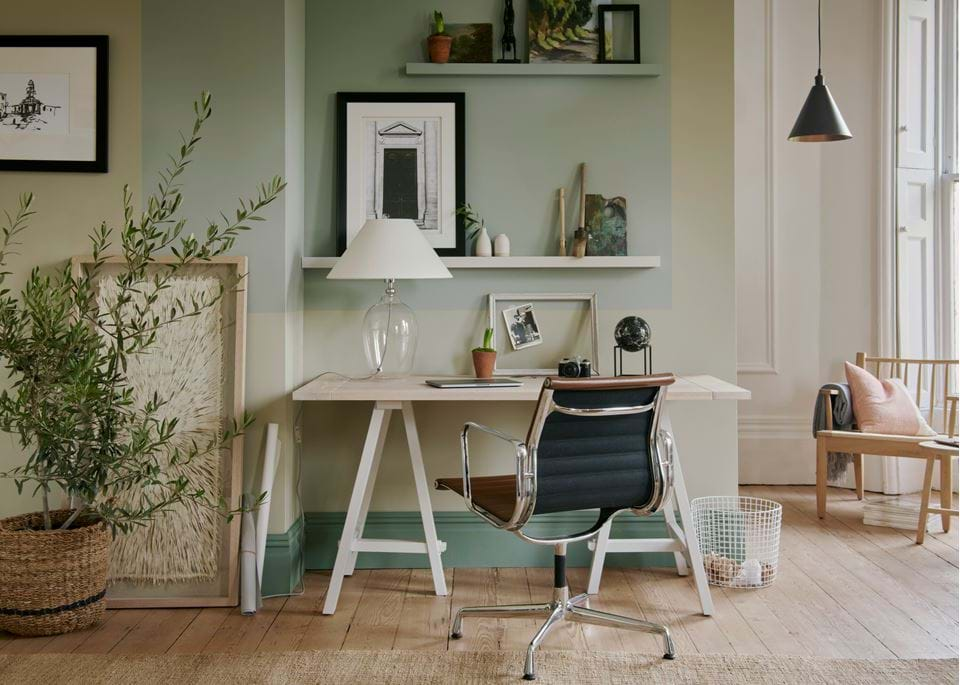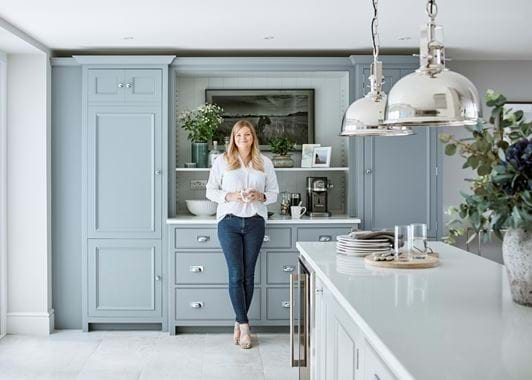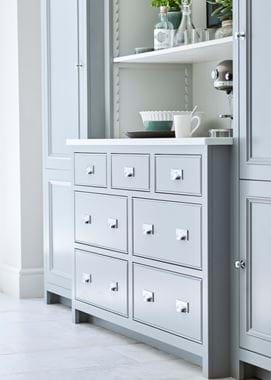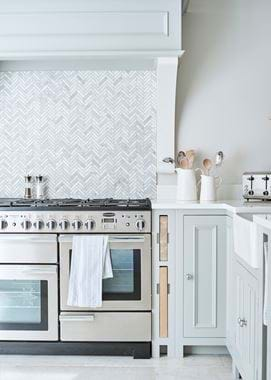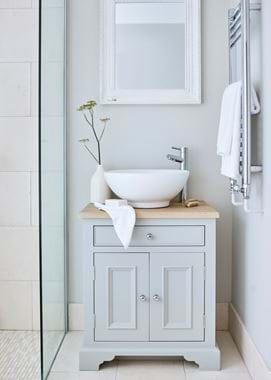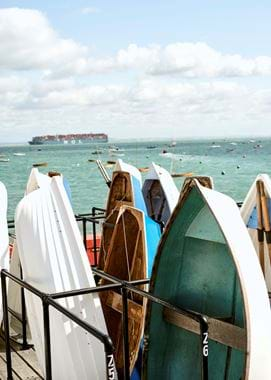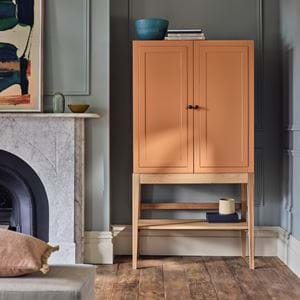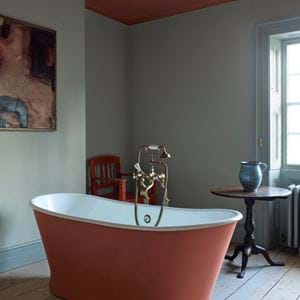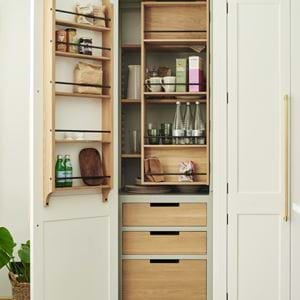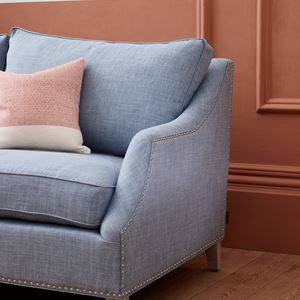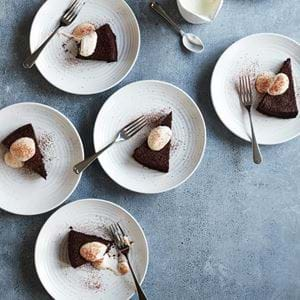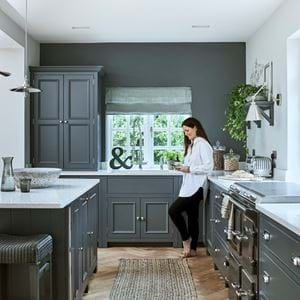Jane & her Chichester kitchen & bathroom
Jane & her Chichester kitchen & bathroom
This is a story of Jane and her family’s Isle of Wight holiday home, told not just through her, but from the perspective of her interior designer, Claire Garner who took Neptune from kitchen to bathroom and everywhere in-between.
It all began with a trip to Neptune Chesham. Designer Claire was no stranger to Neptune and instinctively felt Jane’s new property would lend itself very well to our classic meets contemporary aesthetic and calming character. ‘They fell in love with everything within minutes,’ Claire remembers. ‘Their new home meant a lot to them. It was going to be their sanctuary and when I watched their reaction to the interior design, the colour palettes, the craftsmanship and all of the careful finishing touches at Neptune Chesham, it was a real joy to behold and to know I could bring that weightless look on their faces to their get away from it all haven.’
Jane was drawn to Chichester more than any other of our four kitchen collections. Like most, she appreciated its overtly classic touches but how they could equally be modernised, pointing out straight away that she’d love to have a splash back of our marble herringbone Kennet tiles. There were other key pieces of cabinetry on her wishlist such as the capacious larder and pan drawers, but her attention also moved to designs outside of the kitchen. ‘Because the downstairs is an open-plan layout with kitchen, dining room and sitting room combined, during our visit to Neptune Chesham, Jane began noticing other items that she wanted me to bring into her plan,’ Claire continued. ‘We must have only been in there for five minutes before she said she simply had to have the Long Island sofa because she’d never known comfort like it. “We need this sofa!” she called over to me. We picked out the Arundel table during that first trip too, a Chichester washstand for the bathroom and a Henley TV cabinet which we ended up recreating with kitchen cabinetry. It didn’t feel right to make it blend in entirely so I chose Mist for the Chichester kitchen and Fog for the TV cabinet, painting the opposite wall in Fog too so the elements connected. I was inspired by the surrounding vistas for the colour scheme.’
Bright and light it may be, but Jane’s kitchen only had a relatively small footprint so it was vital that it was practical without overwhelming the room so that it appeared smaller. She entrusted Claire’s interior design practice entirely, stepping away from the decision-making and leaving her home in the hands of Claire and their Neptune kitchen designer. ‘Though our initial visit was to Chesham, Neptune Bournemouth was the most conveniently located store to the property, which is where we met Ami who was truly fantastic and deserves full credit for the the look, the feel and the function of the kitchen. Somehow, she’s been able to give Jane a colossal amount of storage without jeopardising the openness I was hoping to create. There are rotating carousel corner cabinets, deep and wide drawers upon deep and wide drawers, a chopping board and tray block, tea towel rails and no fillers – she’s made the most of every morsel of space,’ Claire told us.
We asked Ami what was the most challenging part of designing Jane’s kitchen: ‘Being able to give her the practicality that I knew would make life so much easier while safeguarding the principles of balance and proportion. There were just one or two compromises that we had to make along the way, like the sink cabinet. Jane preferred a double sink cabinet but I showed how it would affect the room’s symmetry through our renders and visuals. This helped them to see how a single cabinet would suit the space far better. I even used the golden ratio formula to calculate the length of the peninsula to ensure the downstairs would feel perfectly balanced. Largely though, I was able to manipulate the layout to include a huge amount of cabinetry, especially considering part of the brief was to avoid wall cabinets. This lead to us choosing the floating oak Buckland shelf, which frames the central sink with two Brompton wall lights above it. This, for me, is one of the defining aspects of the whole kitchen. That along with the ambient lighting that Claire and I worked on together – something which should never be underestimated in kitchen design.’
Months of designing and decorating came and went until it was time to welcome Jane into her new home. ‘It was actually quite a magical moment when Jane and her family came in to see the finished property for the first time. She’d loved Neptune so much that it made sense for us to really go to town with the designs, so we filled it with an array of accessories in every room from Neptune lighting and candles to crockery, linen and glassware. They hadn’t seen it for months and months, and I’ll always remember that October evening, with candlelight and soft music playing, where we got to give them their little slice of heaven. And Neptune really was a huge part of that.’
Life in her new kitchen
What’s your favourite thing to do in your new kitchen?
‘Cooking with friends and family and enjoying how everybody can just mill around freely, inside and outside.’
What’s your favourite time of day in the kitchen and why?
‘Early evening when the sun spills into the courtyard and we can open up all the doors.’
What’s your favourite part?
‘It has to be the breakfast bar because it seems to connect the whole ground floor. It’s our anchor!’
What could you now not live without?
‘The Quooker instant hot water tap – I’m not sure where it’s been all of my life!’
What’s next?
‘Absolutely nothing. It’s definitely time for a breather.’
